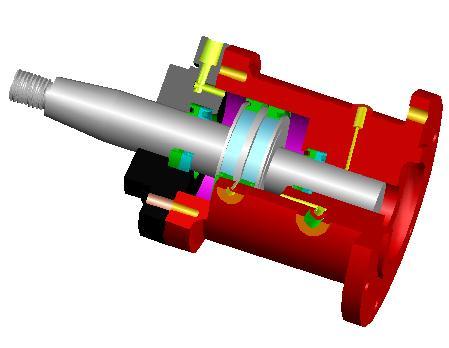Detail Public Restroom DWG Detail for AutoCAD

Public toilets in commercial
Drawing labels, details, and other text information extracted from the CAD file (Translated from Spanish):
porting to embed, toilet ferrum line pillar with lacquered white wood cap, fine thickness lime painted latex loxon, mirror frame stainless steel., mirror float mm, gray granite countertop with perimeter socle with transformer for taps bacha tiled white, paper towel dispenser, liquid soap dispenser, ceramic coating san lorenzo glad, green durlock ceiling with perimetral burial panel, stainless steel shower, ceramic san lorenzo gris pietra, gray granite countertop with perimeter socle with transformer for taps bacha tiled white, liquid soap dispenser, paper towel dispenser, mirror frame stainless steel., door w.c. with busy lock, to embed, toilet ferrum line pillar with lacquered white wood cap, mirror float mm, ceramic san lorenzo gris pietra, mural urn ferrum short with presmatic valve, boot for placement of ceramics san lorenza gris pietra, boot for san lorenzo alegra ceramica, ceramic coating san lorenzo glad, shower, curtain polyester, sanitary cutting esc:, sanitary ware plant:
Raw text data extracted from CAD file:
| Language | Spanish |
| Drawing Type | Detail |
| Category | Construction Details & Systems |
| Additional Screenshots |
 |
| File Type | dwg |
| Materials | Steel, Wood |
| Measurement Units | |
| Footprint Area | |
| Building Features | |
| Tags | abwasserkanal, autocad, banhos, bathrooms, casa de banho, commercial, DETAIL, DWG, fosse septique, health, mictório, plumbing, PUBLIC, restroom, sanitär, Sanitary, sewer, toilet, toilets, toilette, toilettes, urinal, urinoir, wasser klosett, WC |








