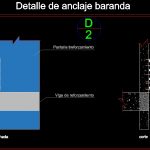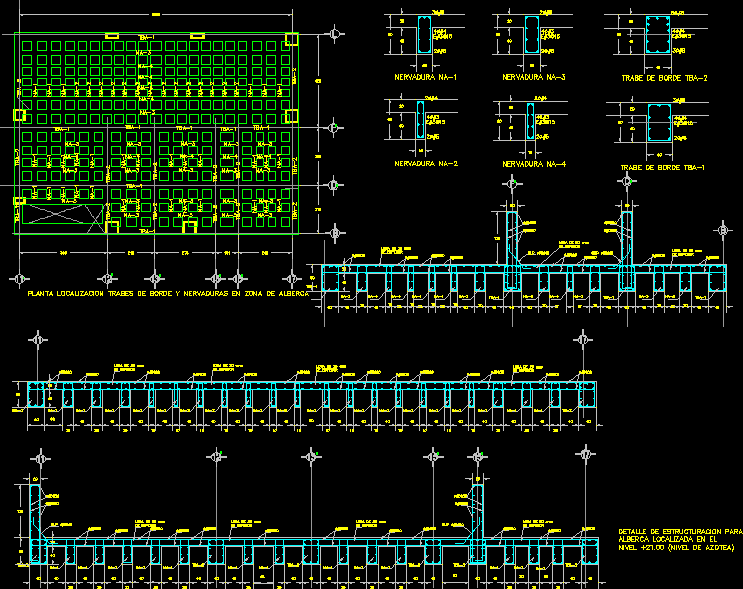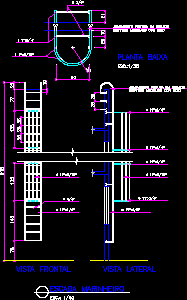Detail Rail Anchor DWG Detail for AutoCAD
ADVERTISEMENT

ADVERTISEMENT
Anchor railing 2
Drawing labels, details, and other text information extracted from the CAD file (Translated from Spanish):
Scale, Project, Date, Sheet, Project name and address, Firm name and address, do not., Date, General notes, Treadmill screen, Reinforcement beam, welding, Reinforcement beam, round tube, Expansion bolt, Treadmill screen, round tube, Expansion bolt, Reinforcement beam, Treadmill screen, Anchorage detail railings, facade, cut, Expansion bolt
Raw text data extracted from CAD file:
| Language | Spanish |
| Drawing Type | Detail |
| Category | Stairways |
| Additional Screenshots |
 |
| File Type | dwg |
| Materials | |
| Measurement Units | |
| Footprint Area | |
| Building Features | |
| Tags | anchor, autocad, degrau, DETAIL, DWG, échelle, escada, escalier, étape, ladder, leiter, rail, railing, railings, staircase, stairway, step, stufen, treppe, treppen |








