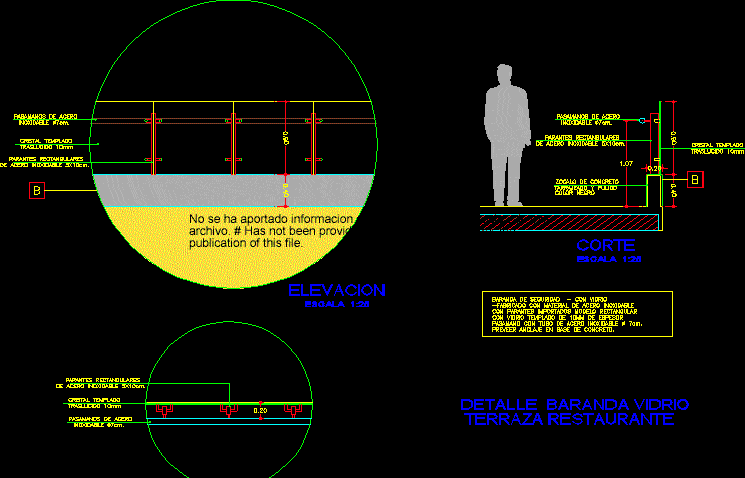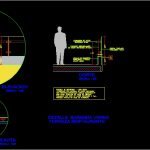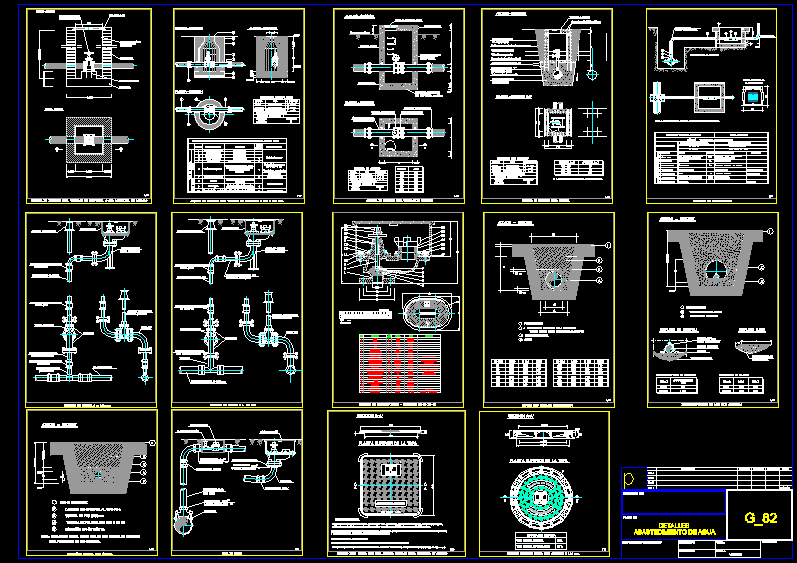Detail Railings DWG Detail for AutoCAD

Handrails typical detail
Drawing labels, details, and other text information extracted from the CAD file (Translated from Spanish):
meeting with walls, lighting hint, lighting artifact, metal profile, false ceiling drywall, detail, scale, detail, scale, all measures will be verified on site, scale:, note:, sector:, version:, level:, sheet, date:, sketch location, archive:, modification, detail, date, Rev, the contractor will present the detailed drawings of the d.d.o., for your verification verification prior to its execution., the thickness measurements specified in the details, diagrams of this documentation are indicative of, the contractor’s responsibility for its verification, as well as avoiding buckling, any kind of under the express approval, specifications., for specifications refer to sector details, this plane is only valid in specifications specifications between the axes., of the d.d.o., owner, legal representative, municipal address, architectural project, plant, note: the drawings technical specifications, are the exclusive property of bma bodas miani anger architects, asoc., expressly prohibited its total reproduction, can not be used by any staff member without, prior written consent., interiors member of limited santiago de chile, alvariñas boscolo rodriguez, Marriage miani anger, a. fed. buenos aires argentina fax you:, designer, project’s name, Role number of the property, megaplaza lime, street the oropéndolas, San Isidro Lima Peru, consulting metropolis s.a.c., phone, Npt, see, scale, detail painting, parking lots, Det., see, parking lot, scale, Pregnant, parking lot, scale, disabled, scale, scale, detail painting, parking lots, Det., scale, see, scale, detail painting, track, Det., track, parking lot, parking lot, note all horizontal signaling of tracks, I’ll take white traffic paint, technical specification, paint for brand tekno, White color, method of application roller brush, number of hands, dried hard maximum minutes, the surface to be applied must, be free of dust particles, loose, matte finish
Raw text data extracted from CAD file:
| Language | Spanish |
| Drawing Type | Detail |
| Category | Stairways |
| Additional Screenshots |
 |
| File Type | dwg |
| Materials | |
| Measurement Units | |
| Footprint Area | |
| Building Features | Car Parking Lot, Garden / Park |
| Tags | autocad, baranda, degrau, DETAIL, DWG, échelle, escada, escalier, étape, handrails, ladder, leiter, outline, railings, staircase, stairway, step, stufen, treppe, treppen, typical |








