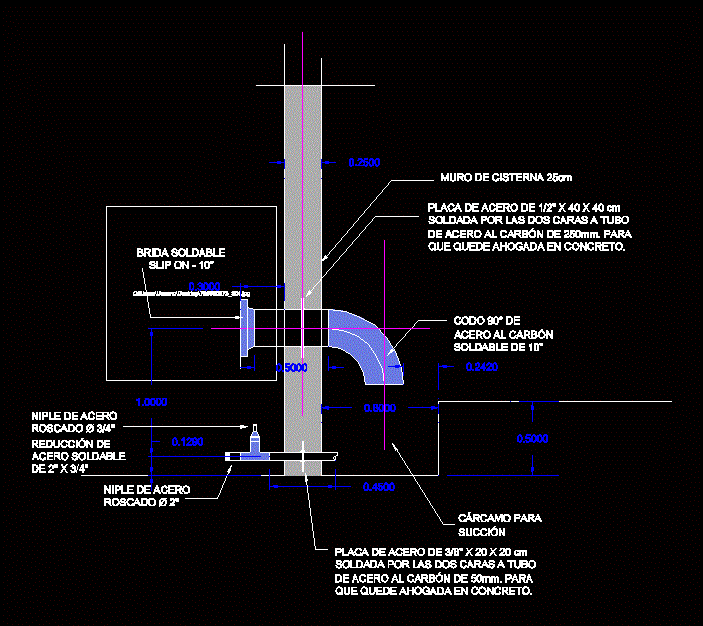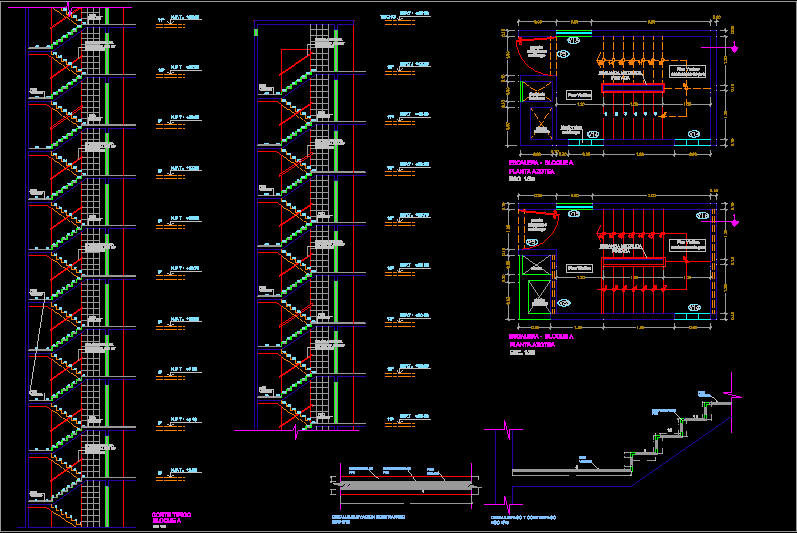Detail Rows Of Adobe DWG Full Project for AutoCAD

detail of courses adobe in some projects orthogonal motive
Drawing labels, details, and other text information extracted from the CAD file (Translated from Spanish):
square steel mesh, galvanized electrowelded, of minimum size mm., beam sill, scale:, detail of, quenching, first yarn odd yarn, cane, half adobe, second yarn, meeting with mocheta, scale, first yarn odd yarn, second yarn, half adobe, cane, corner match, scale, half adobe, cane, whole adobe, cane, half adobe, typical wall, scale, second yarn, whole adobe, cane, half adobe, meeting of, scale, cane, whole adobe, first yarn odd yarn, second yarn, whole adobe, half adobe, cane, support detail, of pair in wall, esc., pair, support base, support block, belt of, thatch, adobe wall, inside, room, inside, trombe wall, ridge beam, thatch, belt of, mm glass, detail of union with beam, ridge, esc., deck structure in pair, eucalyptus wood knuckle, round adobe wall, esc., wood plank, eucalyptus, support base, adobe wall, mudslide, wood knuckle, eucalyptus, plaster, touch, mooring with wire, galvanized, braided thick strand, anchorage, mixture of plaster cement, cyclopean concrete e.g. t.m., cyclopean concrete p.m. t.m., polished concrete, embedded in mortar, of split cane, horizontal reinforcement, each row, spreading yarn, in penultimate, typical wall section, thick anchor for cane, black nº soguilla, mooring with wire, mortar filling, beam sill, esc .:, detail adobe wall, esc .:, detail beam necklace in corner, esc .:, detail corner adobe wall, esc .:, meeting with mocheta, esc .:, typical wall, esc .:, encounter in, esc .:, corner meeting, esc .:, detail, esc .:, detail, esc .:, det. glue beam necklace, esc .:, embedding of cane in concrete elements
Raw text data extracted from CAD file:
| Language | Spanish |
| Drawing Type | Full Project |
| Category | Construction Details & Systems |
| Additional Screenshots |
 |
| File Type | dwg |
| Materials | Concrete, Glass, Steel, Wood |
| Measurement Units | |
| Footprint Area | |
| Building Features | Deck / Patio |
| Tags | adobe, autocad, bausystem, construction system, courses, covintec, DETAIL, DWG, earth lightened, erde beleuchtet, full, losacero, orthogonal, plywood, Project, projects, sperrholz, stahlrahmen, steel framing, système de construction, terre s |








