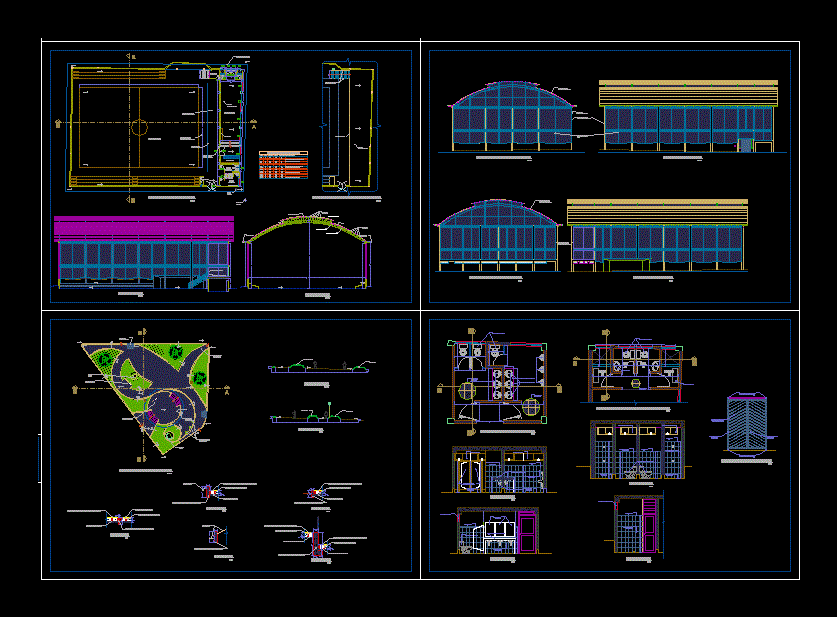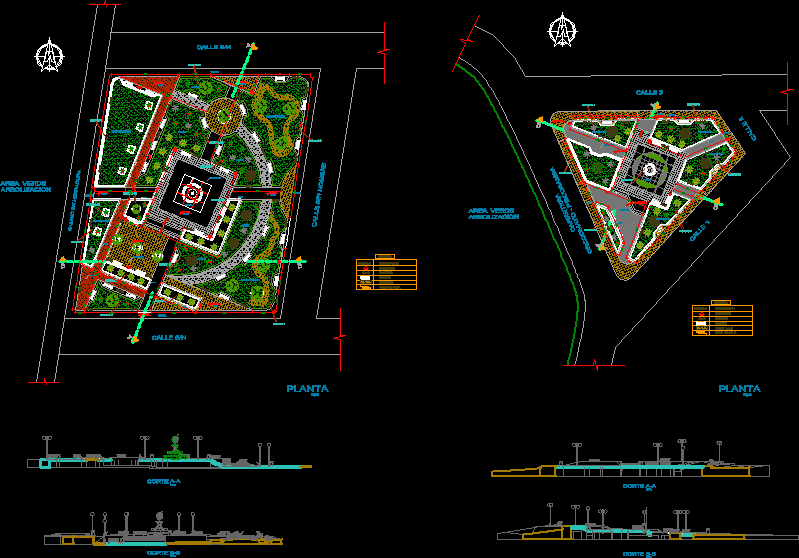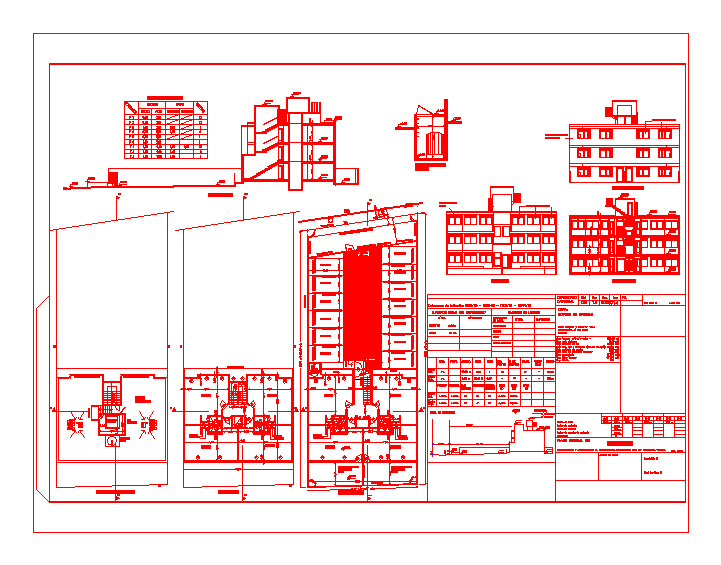Detail Showroom And Stairs DWG Detail for AutoCAD

Showroom DESIGN DECORATIVE PANELS EQUIPPED WITH SIDE CABINETS AND VIEWS LADDER LEADING TO A SEPARATE EQUIPPED WITH FLOWER.
Drawing labels, details, and other text information extracted from the CAD file (Translated from Spanish):
date :, scale :, course :, project :, plane :, teachers :, arq. jorge bendezú, first floor, cultural center of recycling, lamina:, student :, Sevillian huaman, faculty of architecture and urbanism, susan patricia, sshh, men, women, dep., cold, wet, library reception, room, reading for, children, garden, for, parking, empty, exhibition passageway, dessert preparation area, track to, area, workshops, ramp, neighbor, forklift, reception, npt, high window, deposit, dry, dining , service, women, duct, introduction, cooking area, laundry area, preparation of, vegetables, store, crafts, recycling, showroom, showcase, glass, with, four, views, meat, delivery, orders, outdoor, pergola, classroom training on the collection of residual elements, exhibition, class, store, plastics, glass, reception of recycled products, restaurant d d area, ss.hh, women of, men of, crafts, craft shop, recycling , dep, entrance ramp and exit to the parking lot, ss.hh men, wall with latticework, projection of, bamboo roof, walk-in, bamboo, leaving, natural light, workshop, artistic, plastic, solid slab, plant of finishes, showroom, detail d, column with light ivory stone cladding, plant finishes, mv, waterproofing, geomembrane, for slope, filled concrete, aluminum safety shoulder, matt latex paint beige, paint Matte latex light ivory color, start of layout, stair planter, glass showcase, spot lighting, screen, decorative panel, wall-mounted drywall cabinet, ladder mooring column, stair detail, stair isometry, matt latex paint bone color, garden detail, garden, beam without finishing, tarrajeo and latex white paint, cut aa, stone, mortar that sticks, concrete wall, natural gras, tarrejeo with finish, latex paint, bone, stone, plant, bb cut, glue mortar, concrete wall, cc cut, window, detail of doors, partition detail, sandblasted glass, anodized aluminum in champagne tone, painted aluminum in bone tone, entry door to sshh women, aluminum plate Arequipa steel, refracting mirror, aluminum sheet of arequipa mocha tan steel, sshh tank door, sshh general entry door, decorative sheet detail, aluminum countertop, profile and aluminum fixing accessories: pin, matt latex paint light ivory color, fixed cabinet built into drywall, screen with fixed high windows, glass cabinet with three views, panel with decorative ceramic pieces, tempered glass, stair garden, tempered glass windows, exhibition hall floor
Raw text data extracted from CAD file:
| Language | Spanish |
| Drawing Type | Detail |
| Category | Cultural Centers & Museums |
| Additional Screenshots | |
| File Type | dwg |
| Materials | Aluminum, Concrete, Glass, Plastic, Steel, Other |
| Measurement Units | Metric |
| Footprint Area | |
| Building Features | Garden / Park, Deck / Patio, Parking |
| Tags | autocad, cabinets, CONVENTION CENTER, cultural center, decorative, Design, DETAIL, DWG, equipped, ladder, museum, panels, showroom, Side, stairs, views |








