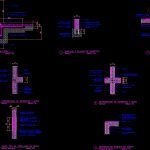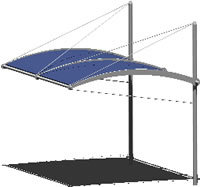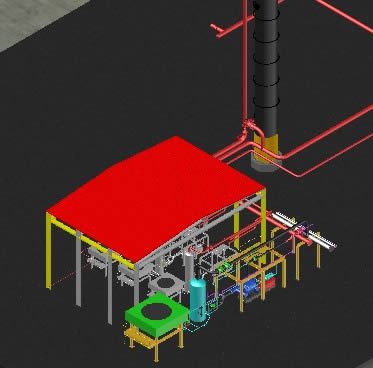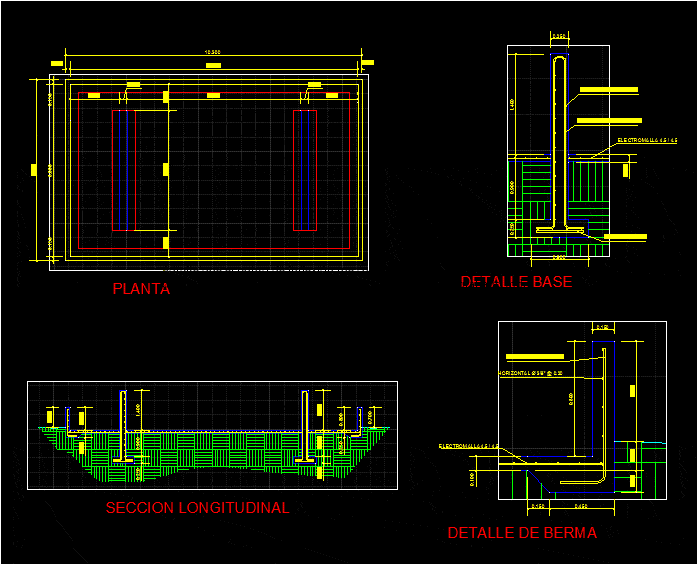Detail Side – Panel DWG Detail for AutoCAD

Side Panel System – Foundation – walls Details anchorages and unions
Drawing labels, details, and other text information extracted from the CAD file (Translated from Spanish):
galvanized transverse wire mm, or applied manually with a launcher. mortar prop., union mesh of cm on both sides, spenax clips to join the overlapping mesh to the twisted wire., union type of tridipane in wall, detail in plan, scale, panel with polystyrene, galvanized transverse wire mm, death, mesh union corner of, panel with polystyrene, mesh union corner of, scale, reinforcement in corner of walls, detail in plan, Wall, mezzanine, Wall, expanded polystyrene, structural mortar, squares with grafil cm, fine gravel mezzanine, wire transversal lime galv., scale, intersection of estrepiso wall, detail, intersection of estrepiso wall, detail, scale, panel-to-panel connectors, mesh in, melt eps, Wall, expanded polystyrene, mortar, fine gravel mezzanine, mesh in, wire transversal lime galv., stuttering in, remove polystyrene, armed with rod structure, thick panel mezzanine, union of trab with slab, detail, scale, Wall, structural mortar, expanded polystyrene, per panel, wire transversal lime galv., anchor type espoxic hec red head, concrete anchor plates, detail, scale, vs., welded Mesh, walking stick, stuffing with material, with epoxy adhesive hec red head to receive anchor reinforcement standard icontec ntc, anchor foundation, detail, scale
Raw text data extracted from CAD file:
| Language | Spanish |
| Drawing Type | Detail |
| Category | Construction Details & Systems |
| Additional Screenshots |
 |
| File Type | dwg |
| Materials | Concrete |
| Measurement Units | |
| Footprint Area | |
| Building Features | |
| Tags | adobe, anchorages, autocad, bausystem, construction system, covintec, DETAIL, details, DWG, earth lightened, erde beleuchtet, FOUNDATION, losacero, panel, plywood, Side, sperrholz, stahlrahmen, steel framing, system, système de construction, terre s, unions, walls |








