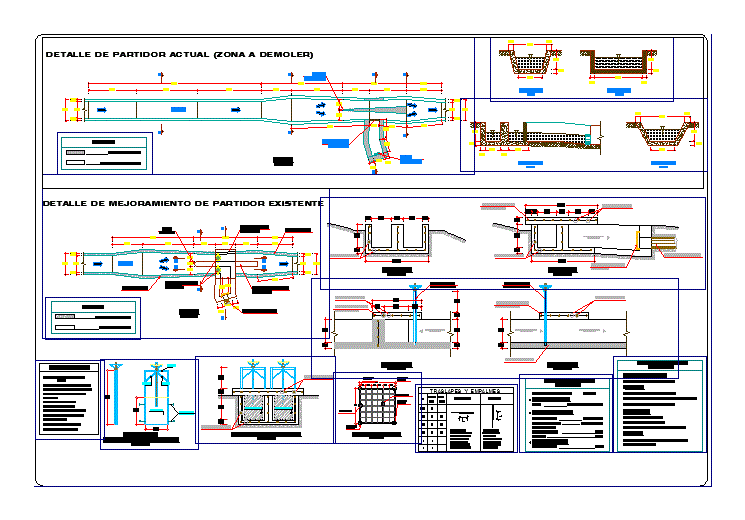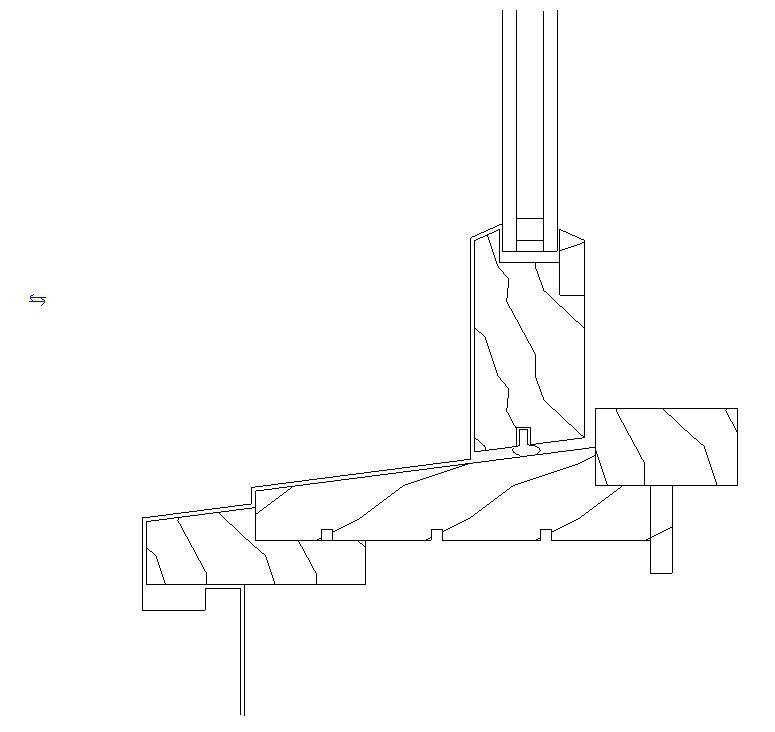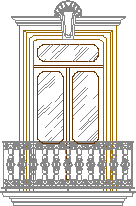Detail Splitter DWG Detail for AutoCAD

Detail improvement of a splitter located in hill area with slope
Drawing labels, details, and other text information extracted from the CAD file (Translated from Spanish):
ilabaya, metal gate, channel, legend, concrete to be demolished, concrete in good condition, projected concrete cover, metal gate see detail, existing channel, projected concrete splitter, and anchoring, welding, lateral slope, water flow, mechanism lift, canal cojmani vilalaca flow of water, will not be spliced, same section., will be located in the vertical, the l junctions, central third., armor in one, of light of the slab or, beam on each side of, the support column, reinforcement joints, horiz., vertically, horizontally, overlaps and splices, all welded joints shall be ground, – the structure shall be protected with :, until a finish is obtained., techniques, specifications , protection :, finished :, structural steel :, – welding :, ground resistance:, simple concrete :, – splitter and lid, corrugated steel, stripping :, – curing, coatings :, splitter and lid, reinforced concrete :, welding in the joints should develop the capacity, of traction of each concurrent element., for anchorage of cº, or similar, sheet of gate: made in plates, mechanism of lifting: of the type arcco, – box and cover of cast iron, or similar of ø x lv with acme thread, concrete to be conserved, new construction
Raw text data extracted from CAD file:
| Language | Spanish |
| Drawing Type | Detail |
| Category | Doors & Windows |
| Additional Screenshots |
 |
| File Type | dwg |
| Materials | Concrete, Steel, Other |
| Measurement Units | Metric |
| Footprint Area | |
| Building Features | |
| Tags | area, autocad, DETAIL, DWG, gate, hill, improvement, located, slope, socket |








