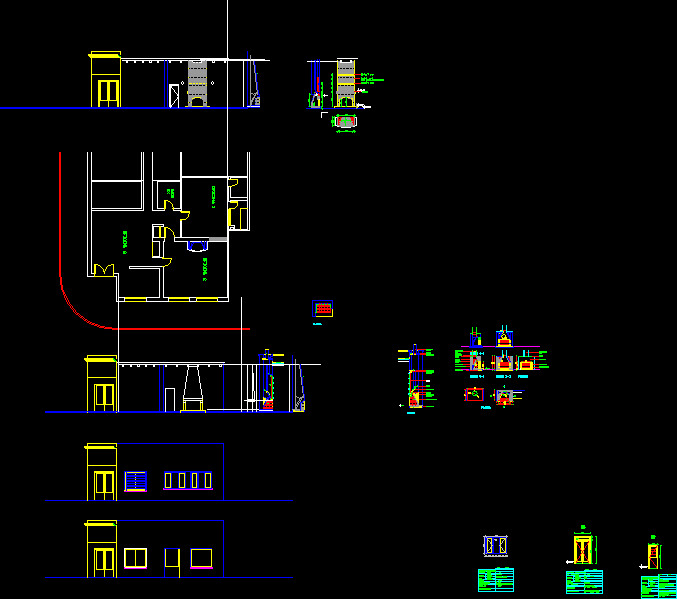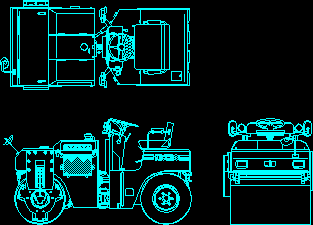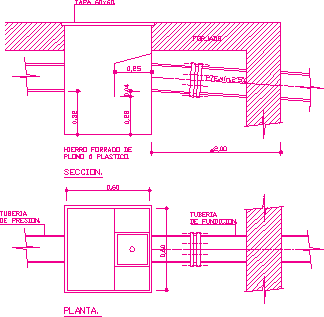Detail Stair DWG Detail for AutoCAD
ADVERTISEMENT
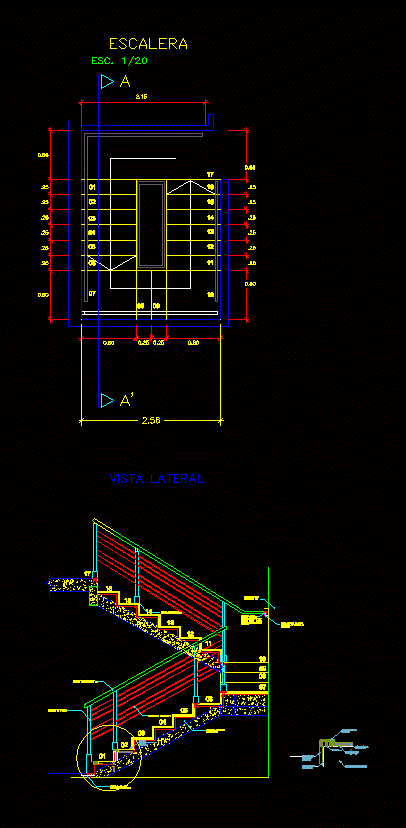
ADVERTISEMENT
Ladder with 3 slabs
Drawing labels, details, and other text information extracted from the CAD file (Translated from Spanish):
kitchen, Llp, Llp, kitchen, Llp, P.a., Cv pvc, Llp, side view, Esc., stairs, Guardian soldier, Guardian soldier, Stainless steel tubular post, Stainless steel tube, Stainless steel tubular profile rail, Stainless steel tubular profile welded to handrail, Hollow brick wall, Stainless steel tubular profile rail from top to npt. On stairs, Common brick filler, Veneer, gray, Ceramic gray, for, of aluminum, Rodapaso, for, Porcelain gray, Reinforced concrete
Raw text data extracted from CAD file:
| Language | Spanish |
| Drawing Type | Detail |
| Category | Stairways |
| Additional Screenshots |
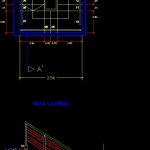 |
| File Type | dwg |
| Materials | Aluminum, Concrete, Steel |
| Measurement Units | |
| Footprint Area | |
| Building Features | |
| Tags | autocad, degrau, DETAIL, DWG, échelle, escada, escalier, étape, ladder, leiter, slabs, stair, staircase, stairway, step, stufen, treppe, treppen |



