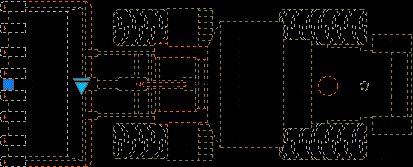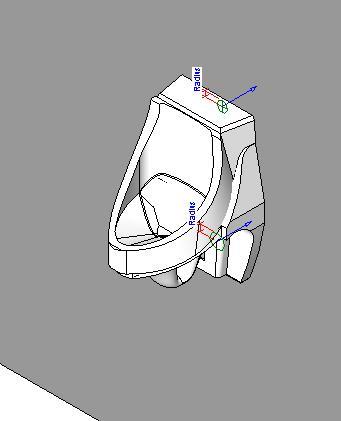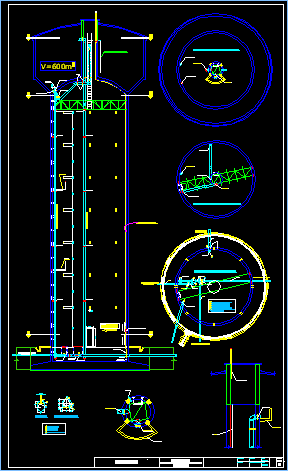Detail Stair DWG Detail for AutoCAD
ADVERTISEMENT

ADVERTISEMENT
eEtail wooden stair
Drawing labels, details, and other text information extracted from the CAD file (Translated from Esperanto):
section of pl. low pl., table, table, table, table, table, table, table, table, table, oak wood tablet varnished from deck section of wooded oak wood sparrow mm spray solera, detail, detail, sec, detail, table, table, table, Flints fixed forged by means of chemical tacs of plumbing perforations for subsequent round welding once welded the round will be cut by leaving the round the welding at the same level as the plate., section of pl., Flints fixed forged by means of chemical tacs of plumbing perforations for subsequent round welding once welded the round will be cut by leaving the round the welding at the same level as the plate.
Raw text data extracted from CAD file:
| Language | N/A |
| Drawing Type | Detail |
| Category | Stairways |
| Additional Screenshots |
 |
| File Type | dwg |
| Materials | Wood |
| Measurement Units | |
| Footprint Area | |
| Building Features | Deck / Patio |
| Tags | autocad, degrau, DETAIL, DWG, échelle, escada, escalier, étape, ladder, leiter, stair, staircase, stairway, step, stufen, treppe, treppen, wooden |








