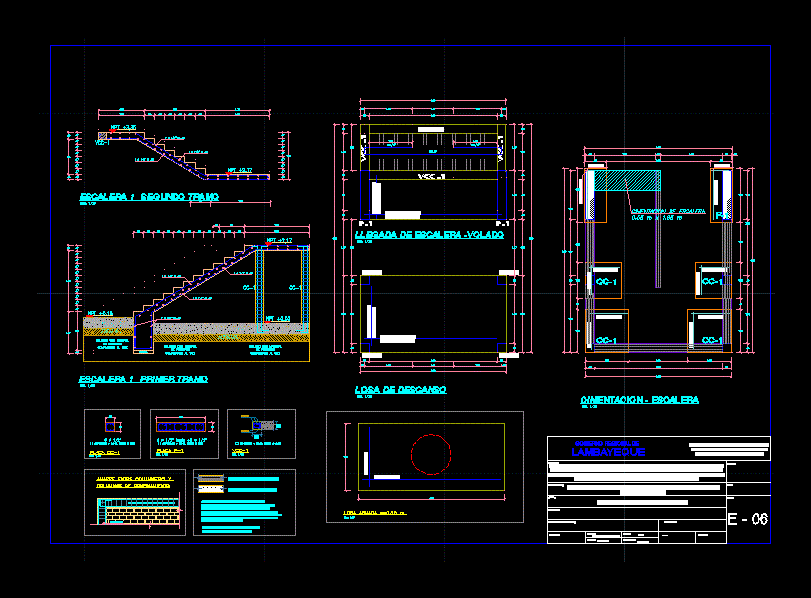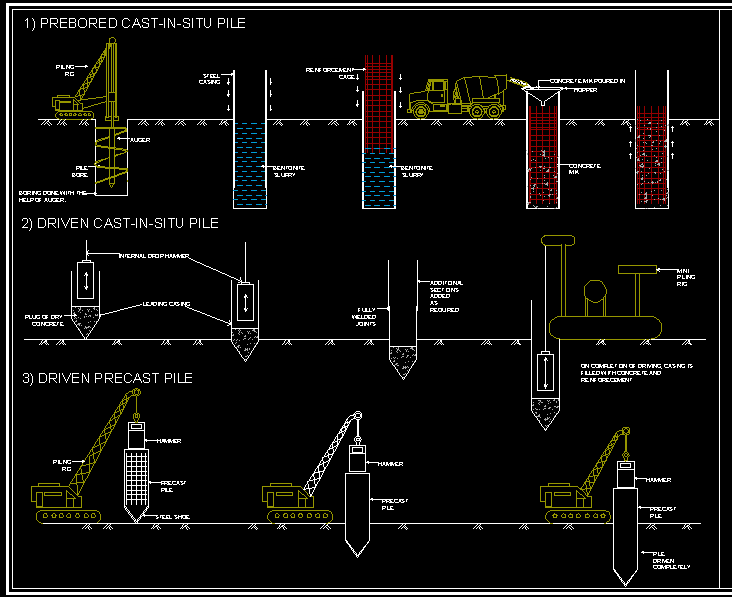Detail Stair DWG Plan for AutoCAD

Details of a plan staircase pavilion 2 floor of a school
Drawing labels, details, and other text information extracted from the CAD file (Translated from Spanish):
draft:, of the educational service by extending coverage of the initial level of i.e. caserio mondragon motupe district i.e. caserio palo blanco district of motupe i.e. caserio calera santa rosa district of elms department of lambayeque, i.e. caserio calera santa rosa district of motupe of the region, sub project:, regional government, lambayeque, consultant:, responsible professional:, Location:, location:, province:, Caserio Calera Santa Rosa, lambayeque, district:, Department:, elms, lambayeque, tuition fee:, drawing:, type of work:, regional housing management sanitation study management technical assistance, scale:, date:, sheet:, lightened structures, detail of joint between columns structural column, mooring beam between columns, column, columneta, structural, column, structural, separation, columneta, of the empties of the columns, do not use the tecknoport as the tecknoport will be placed after, leave the seismic joint free of concrete clean mortar., important:, npt, sole, npt, npt, stuffing with material, compacted to, of loan, affirmed, false floor, stuffing with material, compacted to, of loan, affirmed, false floor, npt, stuffing with material, compacted to, of loan, esc., ladder first tranche, esc., second ladder stair, masonry cutting wall, masonry cutting walls:, brick will be used k.k. adequately contained clay voids, it is important to mention that the joint between brick masonry brick, as indicated in minimum drawings, as recommended the aci should be but according to rne. he, maximum allowed must be, the cutting walls will rise before the columns are emptied., reinforced concrete walls, reinforced concrete walls:, a resistance of, armed slab, esc., ladder foundation, license plate, esc., edge, rest, rest, license plate, esc., esc., stairway foundation, slab, vcc, draft:, of the educational service by extending coverage of the initial level of i.e. caserio mondragon motupe district i.e. caserio palo blanco district of motupe i.e. caserio calera santa rosa district of elms department of lambayeque, i.e. caserio calera santa rosa district of motupe of the region, sub project:, regional government, lambayeque, consultant:, responsible professional:, Location:, location:, province:, Caserio Calera Santa Rosa, lambayeque, district:, Department:, elms, lambayeque, tuition fee:, drawing:, type of work:, regional housing management sanitation study management technical assistance, scale:, date:, sheet:, structural details, esc., rest, esc., slab of rest, esc., arrival of stairs, mooring between columns, mooring beam between columns, columneta, confinement columns
Raw text data extracted from CAD file:
| Language | Spanish |
| Drawing Type | Plan |
| Category | Construction Details & Systems |
| Additional Screenshots |
 |
| File Type | dwg |
| Materials | Concrete, Masonry |
| Measurement Units | |
| Footprint Area | |
| Building Features | |
| Tags | autocad, DETAIL, details, DWG, floor, pavilion, plan, school, stair, stair details, staircase |








