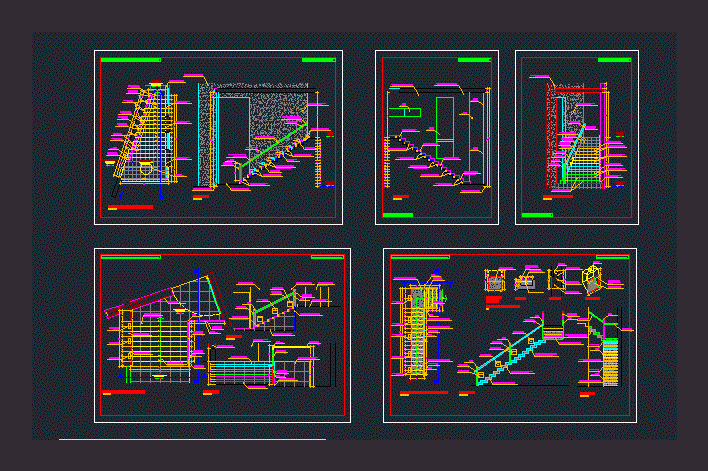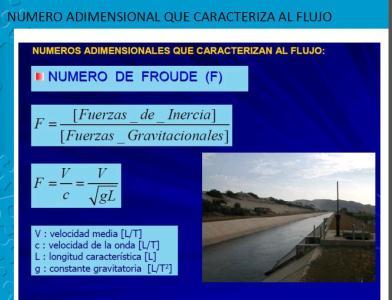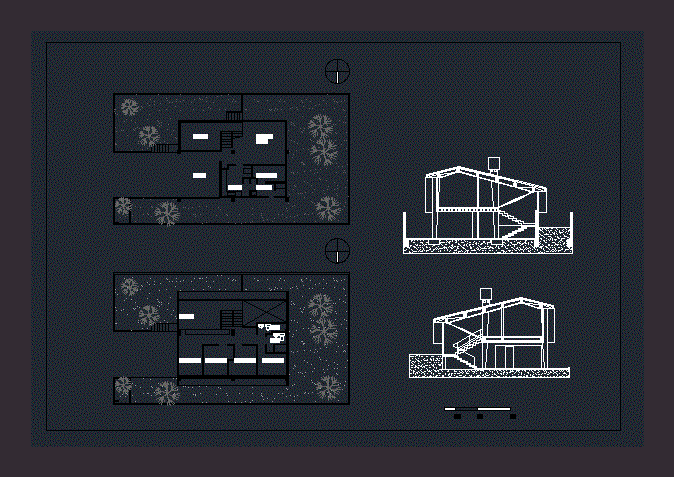Detail Of Staircase DWG Detail for AutoCAD
ADVERTISEMENT

ADVERTISEMENT
Detail Staircase Beach House. Plant – Cortes – Details
Drawing labels, details, and other text information extracted from the CAD file (Translated from Spanish):
npt, note: the colors of paints and finishes will be defined on site, note: check the measurements on site, main staircase floor, cut a – a, cut b – b, frontal elevation, staircase entry, secondary staircase , recessed luminaire, plant, section, isometry
Raw text data extracted from CAD file:
| Language | Spanish |
| Drawing Type | Detail |
| Category | Handbooks & Manuals |
| Additional Screenshots |
 |
| File Type | dwg |
| Materials | Other |
| Measurement Units | Metric |
| Footprint Area | |
| Building Features | |
| Tags | autocad, beach, cortes, DETAIL, details, DWG, house, plant, staircase |








