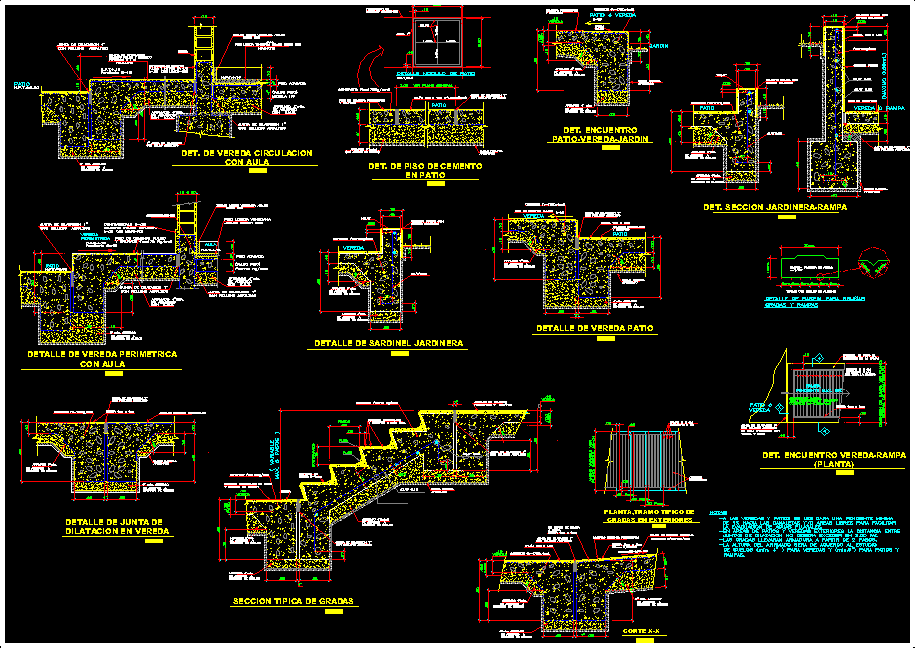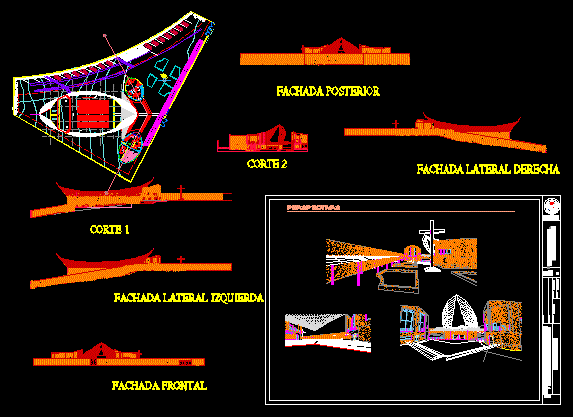Detail Stairs And Doors DWG Detail for AutoCAD

Detail of stairs.
Drawing labels, details, and other text information extracted from the CAD file (Translated from Spanish):
note, n n, arq., ab-xy, arq. teodoro acevedo vereau, arq. humberto kings t., national institute of educational and health infrastructure, revised, chief unit, code, system, sheet, floor plan, educational center, drawing, design, location, date, scale, sef, according to, soil studies , cement polished with, boleados edges, cement, rubbed, pedestrian entrance ramp, with asphalt filling, rubbed cement finish, natural soil, tamped, cement rubbed, and burnished, patio, thickness of, -in areas of courtyards and exterior paths the distance between, -a the sidewalks and yards will be given a minimum slope, the evacuation of rainwater., -The height of the affirmed will be according to the study, notes :, ramp dimension see general architecture, sardinel throughout the , contour of the ramp, in each encounter with, path and patio, patio or, path, rubbed and burnished, cement finish, ramp, ramp finish :, cem. rubbed and burnished, polished cement, concrete floor, polished concrete floor, cement floor rubbed, cement rubbed in patio, and paths without roofing, bruña, sidewalk or ramp, patio module detail, projection of, adjacent modules, detail of raspin to burnish, trace with aluminum rulers, bleachers and ramps, raspin- steel plate, ramp edge, ramps., perimetric, with asphalt filling, classroom, according, with ems, venetian tile floor, overlay, finished floor , with asphalt seal, circulation gallery, polished and burnished cement, cement contrazoc, gray color, garden, patio or path, details of bleachers and ramps, typical section of bleachers, detail of dilatation joint in sidewalk, detail of sidewalk perimetric with classroom, detail of sardinel jardinera, detail of sidewalk patio, det. section jardinera-rampa, det. encounter patio-path-garden, det. of cement floor in patio, det. of path circulation with classroom, plant, typical section of outdoor stands, xx cut, technical specifications, concrete foundation:, concrete overlay:, metal profiles fª commercial, soil resistance see soil studies, welded platen, horizontal section, column d , column axis, n. terrain, zapata section, shoe plant, section b-b, plate, court y-y, plate, section a-a, b-b, cross section, welding point, faith fence, electric, faith fence, board, plant, proy. beam, hinge detail, electrowelded mesh, wire, bolt faith, tarrajeo of column, in zone of hinge, elevation, hinge, tarred and painted, beam and columns, architecture – development porton income
Raw text data extracted from CAD file:
| Language | Spanish |
| Drawing Type | Detail |
| Category | Entertainment, Leisure & Sports |
| Additional Screenshots |
 |
| File Type | dwg |
| Materials | Aluminum, Concrete, Steel, Other |
| Measurement Units | Metric |
| Footprint Area | |
| Building Features | Garden / Park, Deck / Patio |
| Tags | autocad, court, DETAIL, doors, DWG, feld, field, projekt, projet de stade, projeto do estádio, stadion, stadium project, stairs, stands |






