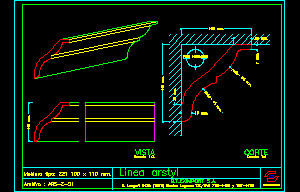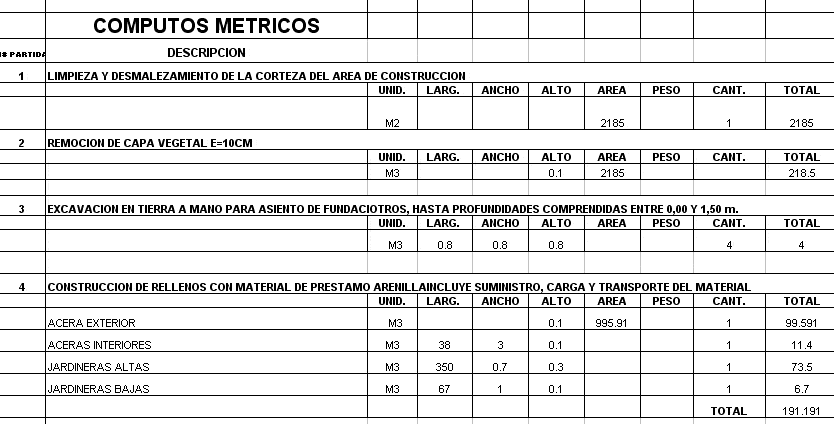Detail Of Stairs DWG Detail for AutoCAD

ARCHITECTURAL DETAILS OF CONCRETE STAIR RAILS WITH METAL.
Drawing labels, details, and other text information extracted from the CAD file (Translated from Spanish):
rev.nº, date, description of the revision, rev., aprob., engineers, sector, master plan, district of pucusana, location, signature and seal of professional, development :, design :, project, no. of plane :, scale :, rev.:, date:, signature of owner or legal representative, specialty, corporation lindley, new industrial plant, in pucusana, plan, signature, notes:, lsb, jku, architecture, scale, revision, no. flat, rev.a, check, rev.b, rev.c, rev.d, rev.f, rev.g, equipment drain point, filter cleaning sink floor basin, supervisory office, file, rack of beverage pipes, rack of pipes and platform of visits, warehouse, servers, offices, projection second floor, maintenance room, water recovery, chain lubrication, lock, nitrogen, sh-h, laboratory, dep. cleaning, preforms and storage, handling and blow molds, training room, ups, tg and stabilizer, meeting room, ss.hh. men, warehouse, plant management, s.h., dep., walkway, second floor projection, systems, fire door, maintenance access, staircase closing, wall apersianado, estac. bicycles, tapas feeder room, dep dep, fire systems manifold, issued for, construction, cleaning, stainless steel, railing, dd, bb, cc, aa, mezzanine, second floor, painted with latex, tarred and, pl faith, anchoring, handrails, welding, plt of faith, canola, steel, stainless, concrete smoothing, counterpart, porcelain, step, terrazzo, washing, anitdeslizante, detail a, zz, vv, counterzocalo, floor, antiskid, tube of, and painted enamel, tarred wall, smoothed concrete floor, handrail railings, porcelain floor, bondex glue, veneer, xx, yy, polished cement
Raw text data extracted from CAD file:
| Language | Spanish |
| Drawing Type | Detail |
| Category | Construction Details & Systems |
| Additional Screenshots | |
| File Type | dwg |
| Materials | Concrete, Steel, Other |
| Measurement Units | Metric |
| Footprint Area | |
| Building Features | |
| Tags | architectural, autocad, concrete, concrete staircase, construction details section, cut construction details, DETAIL, details, DWG, metal, rails, stair, staircase, stairs |








