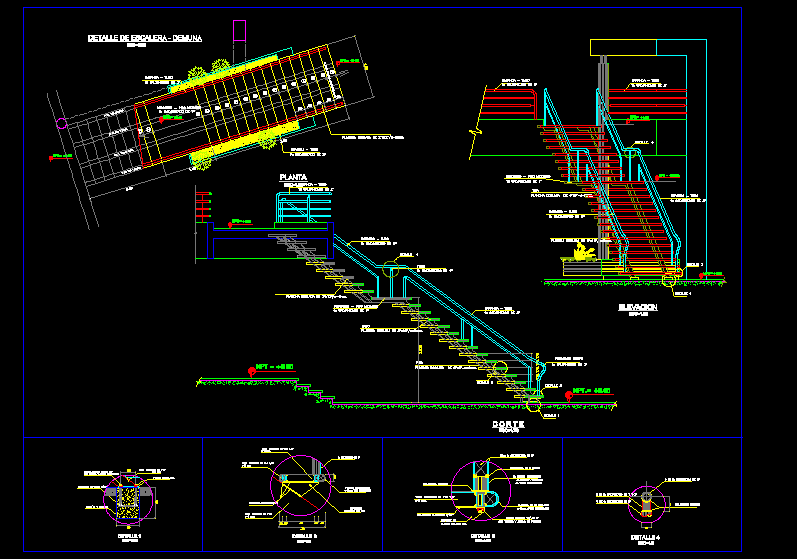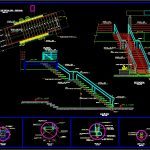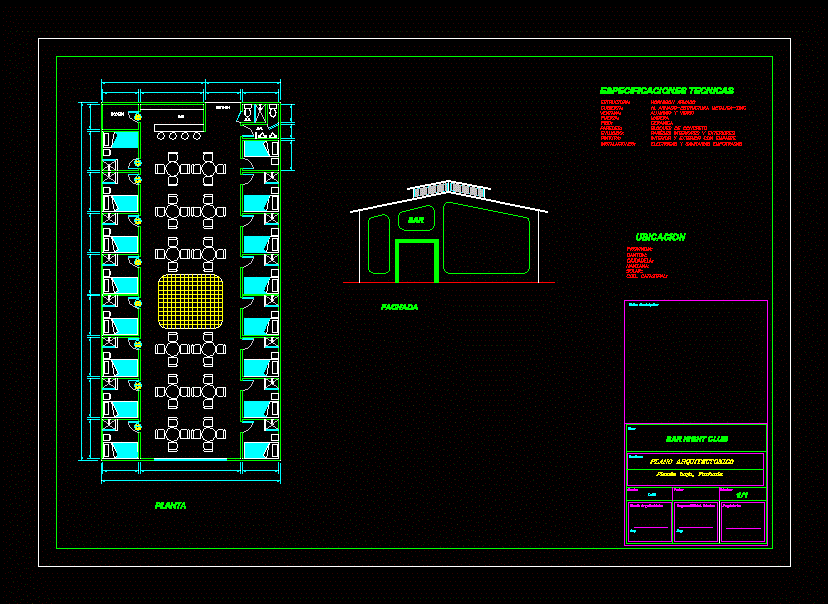Detail Stairway DWG Detail for AutoCAD

Detail stairway for Commercial Center
Drawing labels, details, and other text information extracted from the CAD file (Translated from Spanish):
Mm., square tube of, detail, steel bolt, with ring nut, super welding, platinum mm., square tube of, Mm., square tube of, Mm., square tube of, super welding, platinum mm., support of, folded iron, starry, galvanized faith, detail, Mm., square tube of, detail, super welding, platinum mm., support of, racing welding, to the galvanized pipe, to the bolt soldier, solid faith, spot welding, zinc plated tube, with ring nut, steel bolt, starry, folded iron, detail, of galvanized, of galvanized, racing welding, plant, folded iron, pipe railing, galvanized faith, folded iron, pipe railing, galvanized faith, metallic floor rest, Proy. Metal beam, detail, elevation, detail, galvanized faith, detail, pipe railing, galvanized faith, pipe railing, folded iron, pipe railing, galvanized faith, folded iron, galvanized faith, beam, metallic floor rest, galvanized faith, pipe railing, detail, folded iron, galvanized faith, beam, folded iron, metallic floor rest, galvanized faith, He passed, folded iron, tube, galvanized faith, pipe railing, detail, galvanized faith, curved railing, galvanized faith, pipe railing, galvanized faith, detail of stairs demuna
Raw text data extracted from CAD file:
| Language | Spanish |
| Drawing Type | Detail |
| Category | Stairways |
| Additional Screenshots |
 |
| File Type | dwg |
| Materials | Steel |
| Measurement Units | |
| Footprint Area | |
| Building Features | |
| Tags | autocad, center, commercial, degrau, DETAIL, DWG, échelle, escada, escalier, étape, ladder, leiter, staircase, stairway, step, stufen, treppe, treppen |








