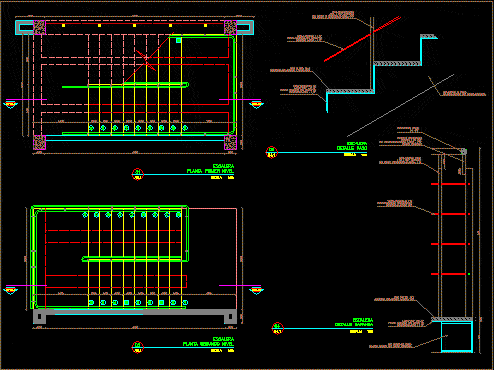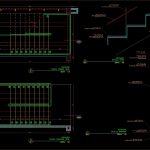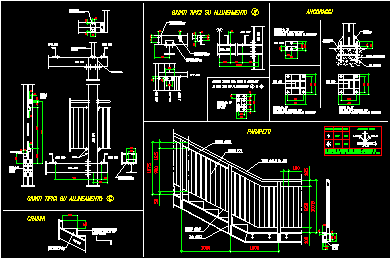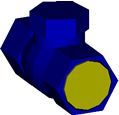Detail Stairway With Metallic Structure DWG Detail for AutoCAD
ADVERTISEMENT

ADVERTISEMENT
Detail stairway with metallic structure and steps in natural granite – Metallic handrail
Drawing labels, details, and other text information extracted from the CAD file (Translated from Spanish):
xx.x, scale, scale:, calibrated metallized paint with welding points, laminated metal foil backing with soldering points, on floor insured with adhesive sheet, central on curtain plate finished with metallic paint, solid metal ring secured with welding points, in wood, laminated metal paint with welding points, on floor insured with adhesive sheet, solid metal ring secured with welding points, calibrated metallized paint with welding points, central on curtain plate finished with metallic paint, metal handrail with weld points metallised finish, first level plant, stairs, second level plant, stairs, detail step, stairs, railing detail, stairs
Raw text data extracted from CAD file:
| Language | Spanish |
| Drawing Type | Detail |
| Category | Stairways |
| Additional Screenshots |
 |
| File Type | dwg |
| Materials | Wood |
| Measurement Units | |
| Footprint Area | |
| Building Features | |
| Tags | autocad, degrau, DETAIL, DWG, échelle, escada, escalier, étape, Granite, handrail, ladder, leiter, metallic, natural, staircase, stairway, step, steps, structure, stufen, treppe, treppen |








