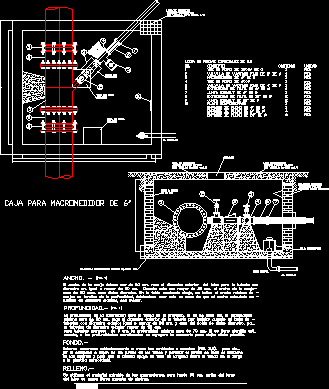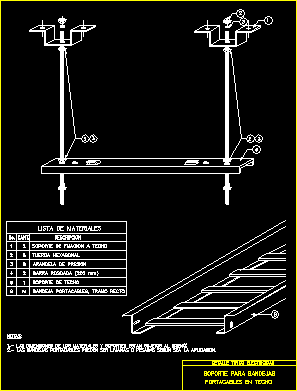Detail Steel Structure – Foundation Armed Process – Characteristic Of The Welding DWG Detail for AutoCAD

Welding characteristics – Frontal details view in plant – Isometric view
Drawing labels, details, and other text information extracted from the CAD file (Translated from Spanish):
enclosure, Lock, enclosure, Lock, enclosure, Armed plant mezzanine slab cm., Longitudinal slab reinforcement, Indicates projection of wall two means between axes, Indicates placing two rods between each pair of rods, The rod will be of the high bed in the area of the rod will be the low bed in the rest of the gap, do not., do not., L. High no, L. Low no, Reinforced slab transverse, post, slab, enclosure, Lock, Mezzanine shot, cut, Filling of concrete in monolithic trabe with slab, Additional connector no. Skip in flops, Trabe metalica codif., variable, Variable of, Wall, Castle projection, mezzanine slab, Cd e., Tapagotero, Dropper, chamfer, Mezzanine shot, enclosure, Lock, Castle projection, cut, Lock, Dropper, Tapagotero, chamfer, cut, enclosure, Mezzanine shot, Castle projection, Railing, Chain under walls in, do not., The armadas indicated with rod can be changed rod according to table, Separation with, Except for where other measurement is indicated., Measurements in millimeters welds in centimeters, The saddles will receive the transverse secondary reinforcement., Not more than two contiguous overlaps should be left in alternating with the adjacent rods., In the same transverse section, not more than one-third of the reinforcement should overlap., The bending of the rod will preferably be made in a bench to obtain the indicated lower top coatings., All the folds of the rod will be made around a bolt whose diameter will be that of the rod., Reinforcing steel with a strength of, The specified coatings should be checked prior to casting., The maximum size of the coarse aggregate will be cm, If there is a pre-mix plant in the place it will be advisable to use it if there is no consultation with a laboratory to indicate the adequate proportionation according to the existing aggregates in the place., Free coatings in slabs in chains cm., Concrete will be used with a compressive strength with a, The support of props should be made on suitable trawls perfectly supported on the ground., The oiling must be done before placing the assembly., The frame must be fully leveled with countershaft if it is lead as required., To achieve a good connection of tube tubes it is necessary to make the tubes a bend as much as the rods allow., The positioning of the reinforcement must be made by foreseeing that there is no matching of a rod with a box. In case of coincidence, deviations will be made to the reinforcement in the form of a horizontal swing with a minimum separation of cm to the center of the, The placement of the pipes for the electric pipe must be done once the grille is completed before the exact placement of the boxes must be drawn in the frame., Notes, steel, concrete, Cramp, Electric tubing, Specifications, General specifications specifications, Construction procedure, Post ground floor, Codif., candlestick, candlestick, High floor pole, Mezzanine floor, P. rooftop, Strain, Level axes, Concrete data, Finished the total soldering of ground floor begins the leveling of the plant elemetos following with the same instructions in order that were effected those of ground floor., The welding of nodes of estrepiso will be done in two stages: the first base of by sets of contiguous frames in successive order taking care that the second one will not be made in the same order with definitive cords according to the specifications of soldadura contained in this plane., It will proceed to the plomeo leveling of posts of ground floor in the frames that will serve as reference the intermediate frames repeating in these the previous procedure., The roof post posts will be assembled from the roof to form a first header frame and the pen will be moved to the next section., Uncertain the posts in their respective anchors by gently screwing in successive order they aligned verifying that their axes coincide with the structural axes. Proceed to tighten the nuts of all the columns at the end of this operation will be injected the concrete cm cm bag in the hole that is left between the base plate of the post the ball of the die., Once the threads of the anchors are cleaned, the leveling locknuts are cleaned, the elements of the enclosures are presented., It is advisable to make the firm leaving only the gaps of the dice to facilitate the displacement of the pen., Anchors, nut, Axes, dice, post, license plate, Concrete data, Codif., Post ground floor, anchor, Coward, N.p.t., Construction procedure for structure, Lock, kind, enclosure, post, Connector, Lock, Fillet turn, Mm in ends, post, Lock, kind, High floor pole, Lock mezzanine, electrode, vertical position, Electr
Raw text data extracted from CAD file:
| Language | Spanish |
| Drawing Type | Detail |
| Category | Construction Details & Systems |
| Additional Screenshots | |
| File Type | dwg |
| Materials | Concrete, Steel, Other |
| Measurement Units | |
| Footprint Area | |
| Building Features | Car Parking Lot |
| Tags | armed, autocad, characteristics, DETAIL, details, DWG, FOUNDATION, frontal, isometric, plant, process, stahlrahmen, stahlträger, steel, steel beam, steel frame, structure, structure en acier, View, welding |








