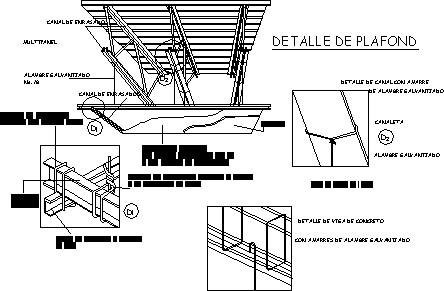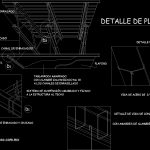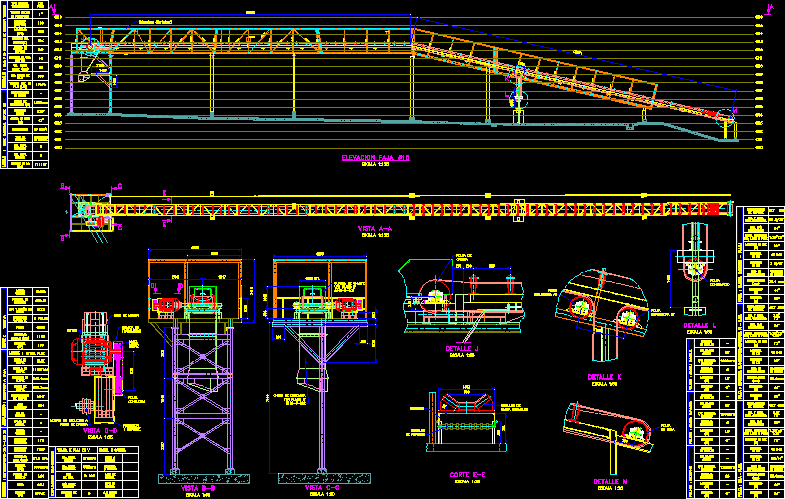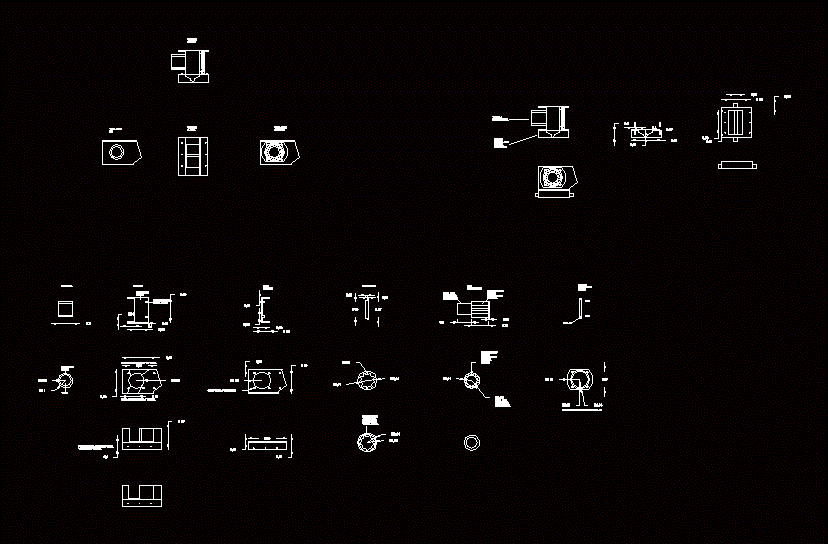Detail Suspended Ceiling In Isometric DWG Detail for AutoCAD
ADVERTISEMENT

ADVERTISEMENT
Plafon system sustained by main and secondary chutes
Drawing labels, details, and other text information extracted from the CAD file (Translated from Spanish):
Tablecloth tied, With galvanized wire no., The grooving channels, Ceiling, suspension system, Moored with galv wire., Channel, principal, Cross flush channel, Fixed suspension system, The structure to the ceiling, Steel beam, Flush channel, Flushing channel, Multipanel, Galvanized wire, do not., Canal detail with mooring, Of galvanized wire, Channel, Galvanized wire, Plafond detail, Detail of concrete beam, With galvanized wire ties
Raw text data extracted from CAD file:
| Language | Spanish |
| Drawing Type | Detail |
| Category | Construction Details & Systems |
| Additional Screenshots |
 |
| File Type | dwg |
| Materials | Concrete, Steel |
| Measurement Units | |
| Footprint Area | |
| Building Features | Car Parking Lot |
| Tags | abgehängten decken, autocad, ceiling, chutes, DETAIL, DWG, isometric, main, plafon, plafonds suspendus, secondary, suspended, suspenden ceilings, system |








