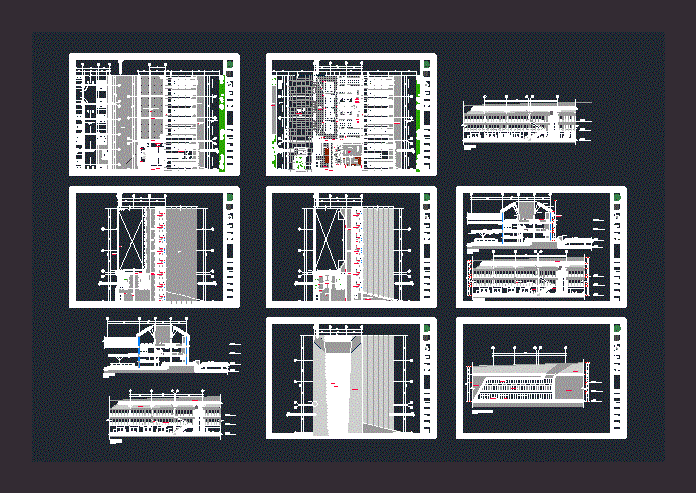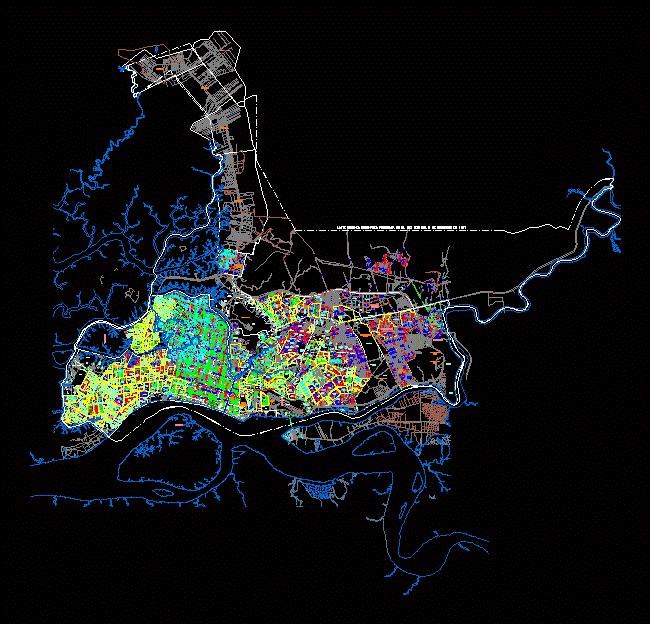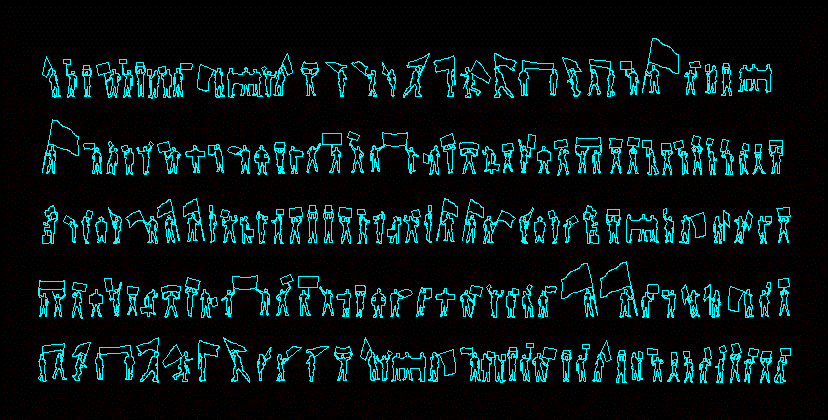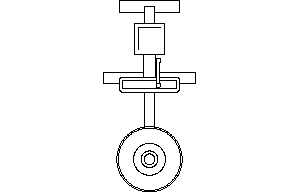Detail Terrapuerto DWG Detail for AutoCAD

1:100 SCALE PLANES OF A PROPOSED ACADEMIC SECTOR Terrapuerto.
Drawing labels, details, and other text information extracted from the CAD file (Translated from Spanish):
glass and steel shelf, store, location :, latitude: longitude: altitude :, level :, student :, plane :, scale :, date :, sheet :, south lima terrapuerto, groove, baldárrago manco, jonathan, level ix, observations:, constructive detail, plate number, scale, plot plan, virr_social housing on the rímac river bank, lima fencing, arch. fernando eguren, durgha chrysostom belly, project, degree thesis, advisor, bachelor, title, university peru, applied sciences, upc, name plan, court aa, meeting room, reception, mechanics, department store, bridge – stores , disembarkation, commercial area, bridge, public area, forklift, counter, strip of quipajes, food court, hall, main hall, souvenirs, elevator, npt, basement, first level, second level, third level, fourth level, panel steel, steel anchors, steel structure, structural support, steel joint, steel column, basement, structural beam, steel, ceiling, structural steel beam, roof plane, front elevation, counter disembarkation, luggage lockers , ticket office, ss.hh, hall, dep, ATMs, of. administrator, of. coordination, general services area, parking, belt, luggage, yard maneuvers, women, men, chairs anchored with steel support, chairs anchored plastic and steel, polished cement, security zone, circulation, land, boarding, projection of coverage, files, forklift, counter boarding, concrete board, ceramic cladding, bin, toilet trebol rapid jet flux, elevator box, empty projection, pedestrian, steel lockers, public telephone, wooden bench with concrete base seen, beam projection, waiting room, steel beam, vacuum, expansion joint, steel joists, polycarbonate cover danpalon system, metal spiral staircase, porcelain tile staircase, b – b cut, souvenir, cto. of, machines, cutting a – a, coating, structural wooden support, steel column, steel anchors, see detail, anodized aluminum profile, construction detail plane, ricardo palma university, arq. jose cárdenas, baldárrago manco, jonathan, course :, teacher :, student :, date, metal armor, steel structural column, fv aluminum frame, temperature iron, concrete slab, steel fixation for glass panels, panel steel with rigid polyurethane foam core, electric ladder, electrical ladder projection, flagstone floor, steel plate, elevator box, steel anchor, welded steel curved plate, welded steel plate, steel reinforcement, subfloor, false floor, false ceiling, collaborative slab, escalator, steel and glass railing
Raw text data extracted from CAD file:
| Language | Spanish |
| Drawing Type | Detail |
| Category | Transportation & Parking |
| Additional Screenshots |
|
| File Type | dwg |
| Materials | Aluminum, Concrete, Glass, Plastic, Steel, Wood, Other |
| Measurement Units | Metric |
| Footprint Area | |
| Building Features | Garden / Park, Deck / Patio, Elevator, Escalator, Parking |
| Tags | academic, autocad, bus, DETAIL, DWG, PLANES, proposed, scale, sector, terminal |








