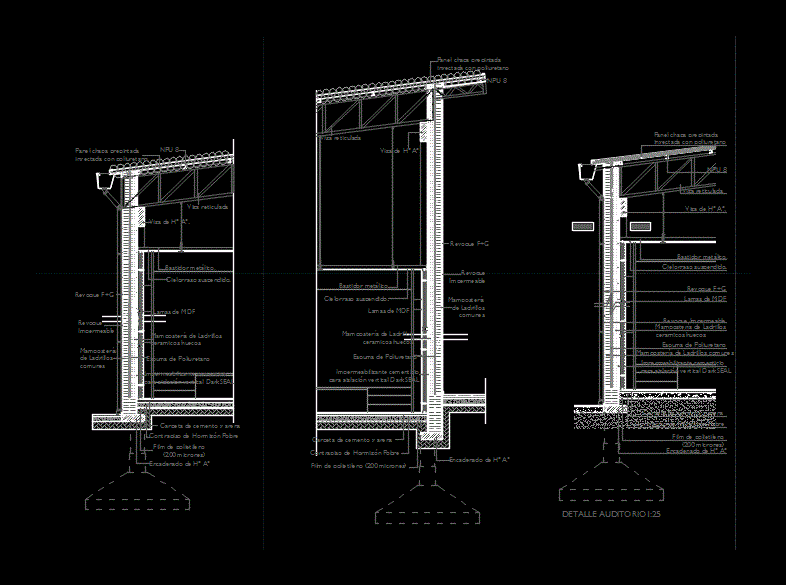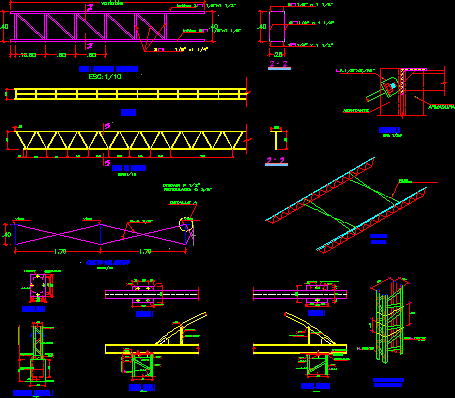Detail Wall And Cimentacion DWG Detail for AutoCAD

Details of walls – retaining wall
Drawing labels, details, and other text information extracted from the CAD file (Translated from Spanish):
chained from h º to º, polyethylene film, poor concrete subfloor, sand cement folder, chained from h º to º, polyethylene film, poor concrete subfloor, sand cement folder, muds of mdf, revoke, water repellent, masonry of common bricks, Polyurethane foam, waterproofing cement for vertical insulation darkseal, Suspended ceilings., metal frame, npu, pre-painted sheet panel injected with polyurethane, beam of hº aº., reticulated beam, masonry of hollow ceramic bricks, npu, pre-painted sheet panel injected with polyurethane, reticulated beam, beam of hº aº., Suspended ceilings., metal frame, muds of mdf, revoke, water repellent, masonry of common bricks, Polyurethane foam, waterproofing cement for vertical insulation darkseal, masonry of hollow ceramic bricks, chained from h º to º, polyethylene film, poor concrete subfloor, sand cement folder, muds of mdf, revoke, water repellent, masonry of common bricks, Polyurethane foam, waterproofing cement for vertical insulation darkseal, Suspended ceilings., metal frame, npu, pre-painted sheet panel injected with polyurethane, beam of hº aº., reticulated beam, masonry of hollow ceramic bricks, detail, inside, Exterior
Raw text data extracted from CAD file:
| Language | Spanish |
| Drawing Type | Detail |
| Category | Construction Details & Systems |
| Additional Screenshots |
 |
| File Type | dwg |
| Materials | Concrete, Masonry |
| Measurement Units | |
| Footprint Area | |
| Building Features | |
| Tags | autocad, base, cimentacion, DETAIL, details, DWG, FOUNDATION, foundations, fundament, retaining, retaining wall, submuracion, wall, walls |








