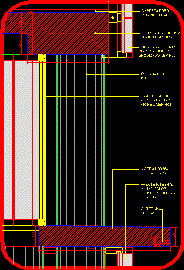Detail Wall-Curtain DWG Detail for AutoCAD
ADVERTISEMENT

ADVERTISEMENT
DETAIL WALL CURTAIN
Drawing labels, details, and other text information extracted from the CAD file (Translated from Spanish):
line frame aluar color anodized aluminum see, View column, Aluminum carpentry aluar new see, visor parasol of hºaº seen, structure of calculation, integral front aluar color anodized aluminum see, goteron in, folder to receive flooring
Raw text data extracted from CAD file:
| Language | Spanish |
| Drawing Type | Detail |
| Category | Construction Details & Systems |
| Additional Screenshots |
 |
| File Type | dwg |
| Materials | Aluminum |
| Measurement Units | |
| Footprint Area | |
| Building Features | |
| Tags | autocad, construction details section, constructive detail, curtain, cut construction details, DETAIL, DWG, wall |








