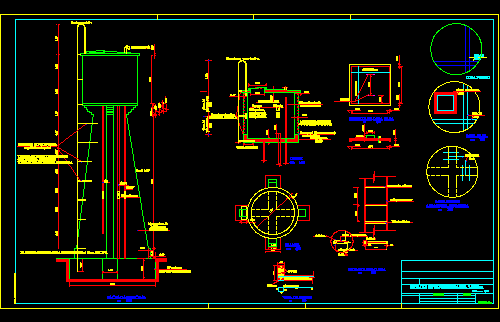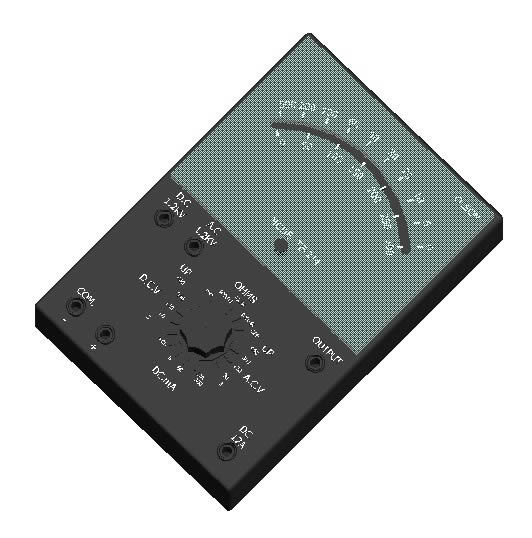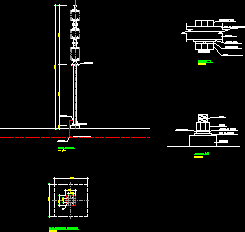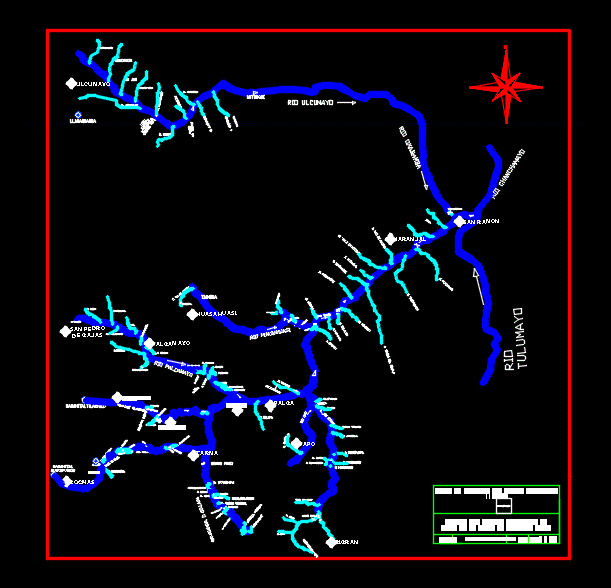Detail Watr Tank In Ho Ao Of 5000its DWG Detail for AutoCAD

Detail water tank 5000HoAo of 5000lts – elevation 5.25m height
Drawing labels, details, and other text information extracted from the CAD file (Translated from Spanish):
Lisa, Before each load of, Cyclopean, Autocad project department, main facade, Esc., Rough stone, Recessed wall, Profiles, Cant, Stopcock, Together eyes, Bricks with, Masonry, Pend., Marine staircase, Cant, vent, Staircase detail, Detail of water tank lts., Edge beam, Esc., Torc., Esc., Lamina no., date, first name, Detail of slab lid, Brick masonry, mixture, Edge beam, Esc., plant, Esc., cut, Screwed union, profile, welding, Galvanized pipe, detail, profile, Galvanized pipe, Welding union, Esc., handle, Automatic cut, Wears a float, mixture, Interior plaster, thickness, Brackets placed, Marine staircase, Torc., handle, Lisa, Esc., Negative armor, The bottom, Slab cover, Esc., Torc., Torc., Lisa, The bottom, Esc., Revoke, With waterproof, The first rung should start n.t., They should have treatment, With antioxide paint, Two layers of synthetic paint
Raw text data extracted from CAD file:
| Language | Spanish |
| Drawing Type | Detail |
| Category | Water Sewage & Electricity Infrastructure |
| Additional Screenshots |
 |
| File Type | dwg |
| Materials | Masonry |
| Measurement Units | |
| Footprint Area | |
| Building Features | Car Parking Lot |
| Tags | autocad, DETAIL, distribution, DWG, elevation, fornecimento de água, height, ho, kläranlage, l'approvisionnement en eau, lts, supply, tank, treatment plant, wasserversorgung, water |








