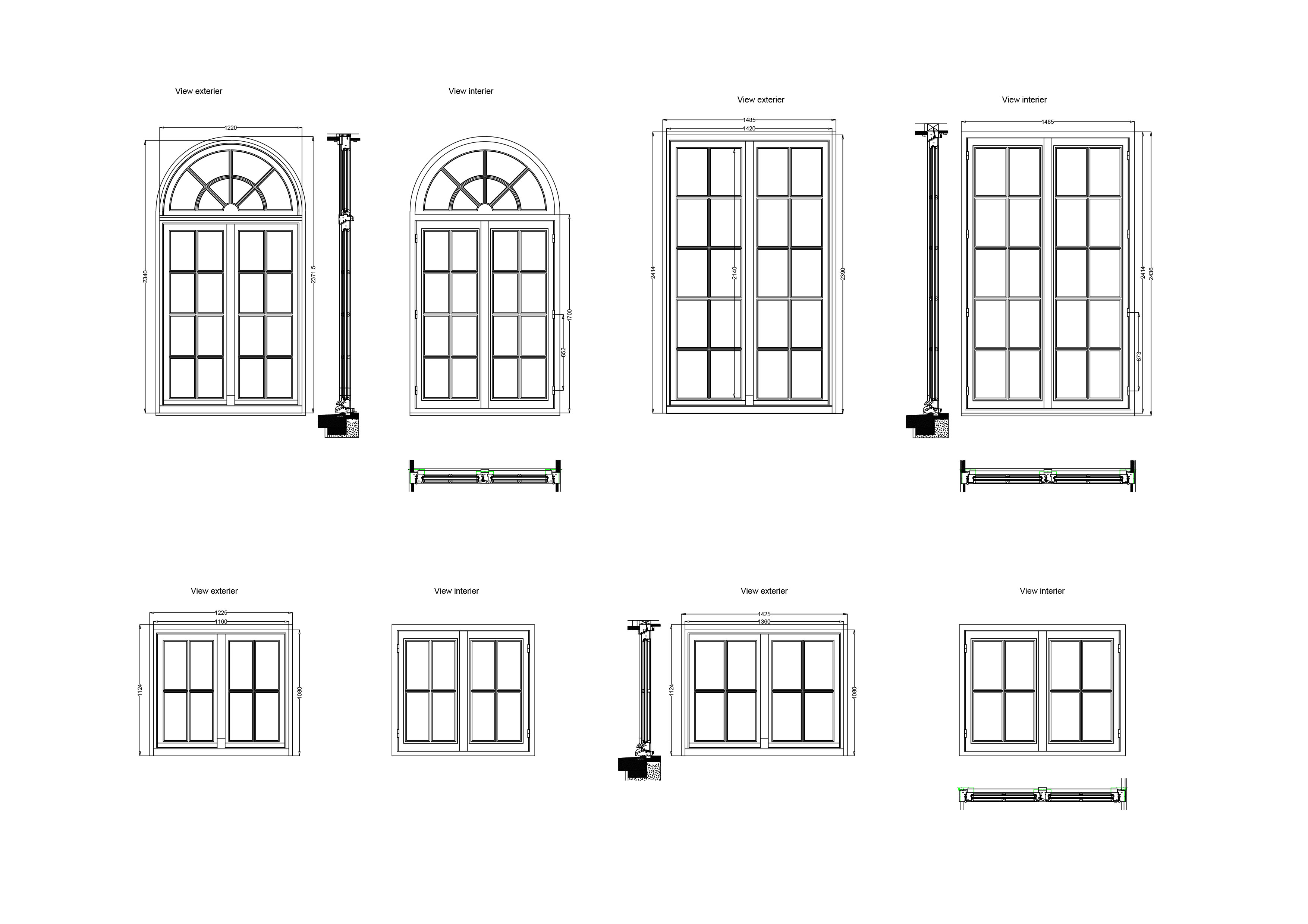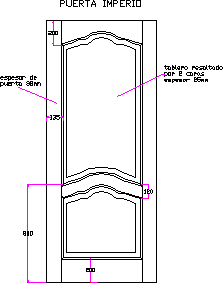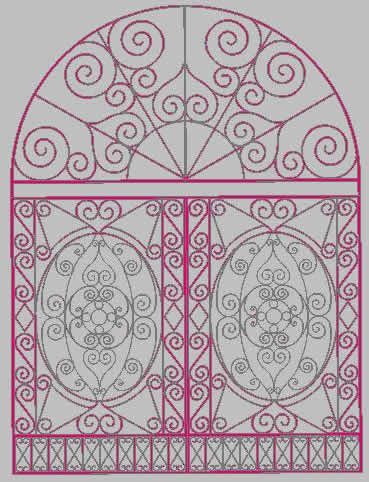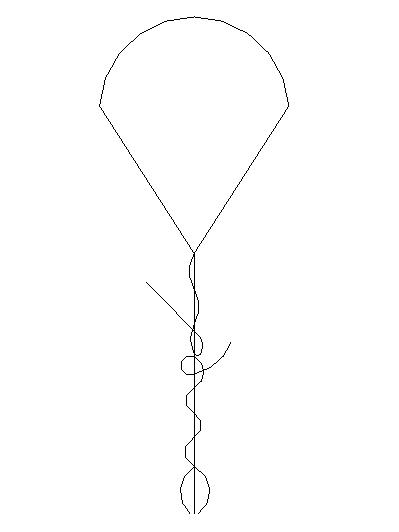Detail Of Windows And Doors DWG Detail for AutoCAD
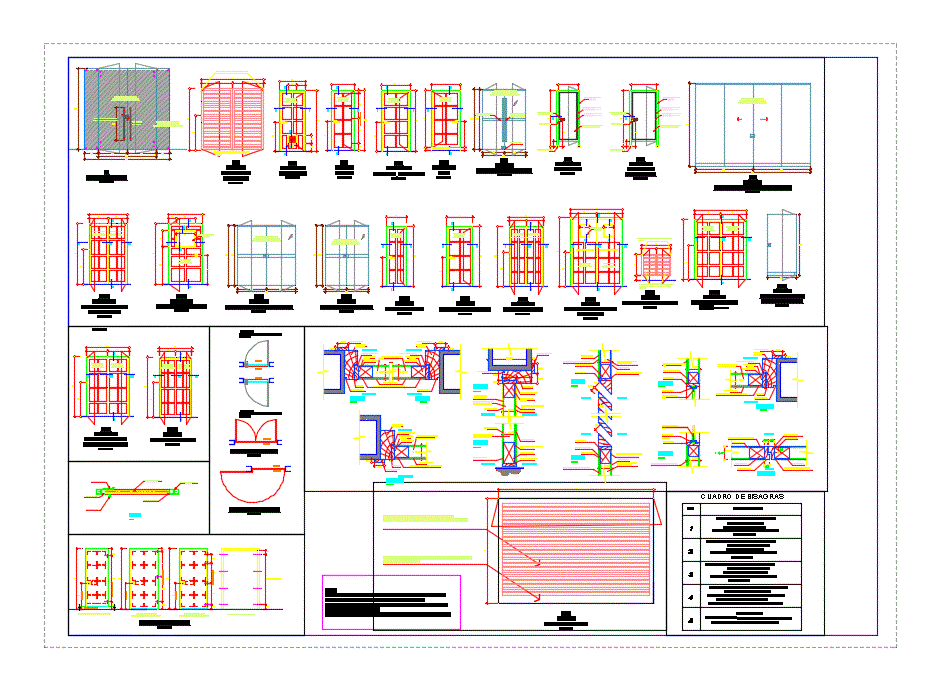
Details – specifications – sizing – Construction cuts
Drawing labels, details, and other text information extracted from the CAD file (Translated from Spanish):
frame mad., hinge, matte finish, crosshead filling, exterior, interior, frame mad., tempered glass, jonquil, batient., corred., bases of rotation, rails and sockets, npt, position latch, and safe, zocalo , upper sliding door rail, sliding door lower rail, sliding window lower rail, aluminum top rail, window base, aluminum base plate, aluminum bottom rail, fixing profile, npt, aluminum top rail, rail lower, sliding leaf, base for swinging door, straight spike lock, sliding door socket, sliding door socket with straight spike plate, sliding door socket with parison spout, sliding window socle, sliding window socle, stringers, zocalo for sliding window with garrucha and insurance, wedge for glass, bottom rail sliding blade, alfeiz., height, width, type, hinge axes, observation, lock, location of nails in frames, box hinges, specifications, vaiven hinges, doors that require security and immediate closing of the door, satin steel finish, satin or matt steel finish, aisle, deposits, other storage., aluminum handle, support plate, fixed blade
Raw text data extracted from CAD file:
| Language | Spanish |
| Drawing Type | Detail |
| Category | Doors & Windows |
| Additional Screenshots | |
| File Type | dwg |
| Materials | Aluminum, Glass, Steel, Other |
| Measurement Units | Metric |
| Footprint Area | |
| Building Features | Deck / Patio |
| Tags | autocad, construction, Construction detail, cuts, DETAIL, details, door, doors, DWG, sizing, specifications, windows |

