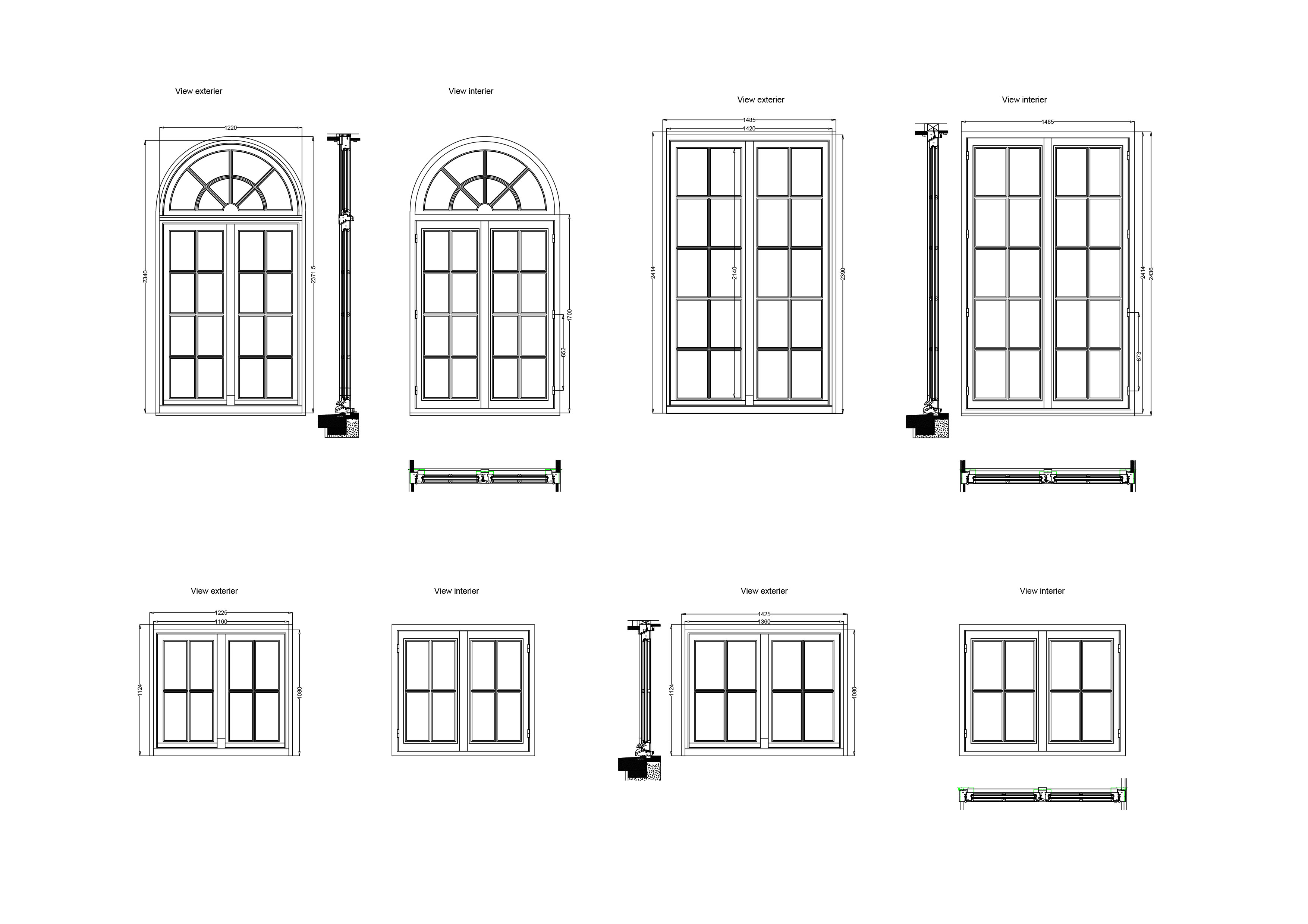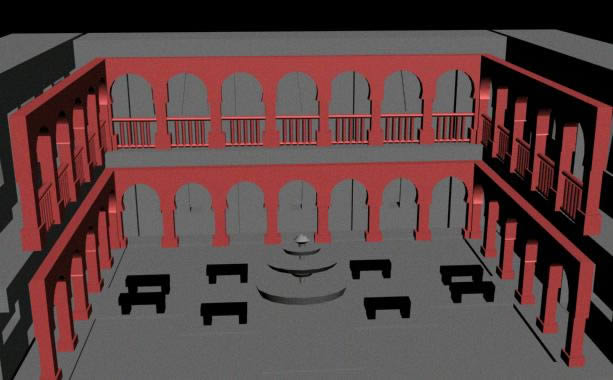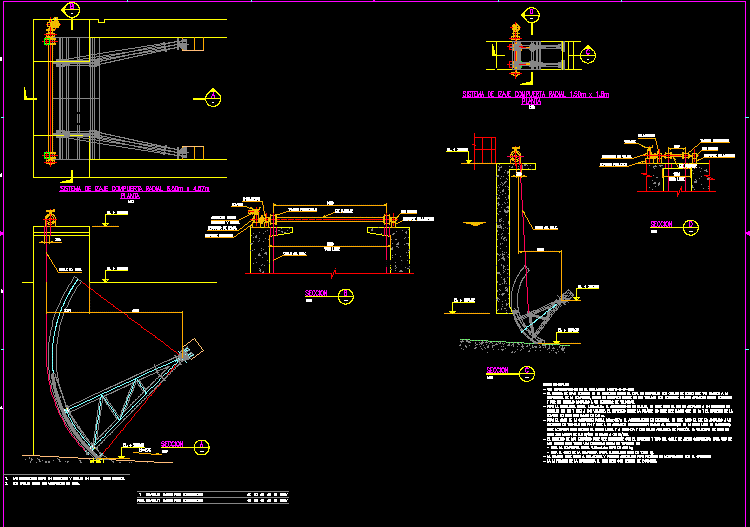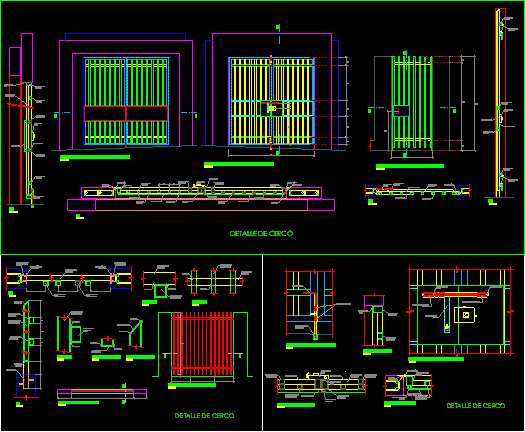Detail Of Windows – Openings DWG Detail for AutoCAD

Detail institutional building windows
Drawing labels, details, and other text information extracted from the CAD file (Translated from Spanish):
silicone seal, interior, exterior, anodized aluminum pivot, silicone seal, plush, tarrajeo matte finish, wall, plush, position base, bronze and aluminum latch, black iron pin with, safe mobile window, faith. black galvanized, wall tarrajeo, specified screw, wall line, screw indicated, clamping plate, cut glass, hole for clamping screw, silicone, pulley, portafelpa, socket for, swing door, templex accessory, neoprene, lightened slab , cant of beam, cut bb, cut aa, high window ss.hh public, elevation of plate of fixation of glass to wall or wood, typical low window, cut cc, isometric, isometria typical detail, typical artistic glass, direct ss system private .hh, typical glass door, beam bottom – ceiling – lintel, typical glass manpa, box vain, type, nomenclature, alf., material, direct system
Raw text data extracted from CAD file:
| Language | Spanish |
| Drawing Type | Detail |
| Category | Doors & Windows |
| Additional Screenshots |
 |
| File Type | dwg |
| Materials | Aluminum, Glass, Plastic, Wood, Other |
| Measurement Units | Metric |
| Footprint Area | |
| Building Features | |
| Tags | autocad, building, DETAIL, DWG, institutional, openings, window, windows |








