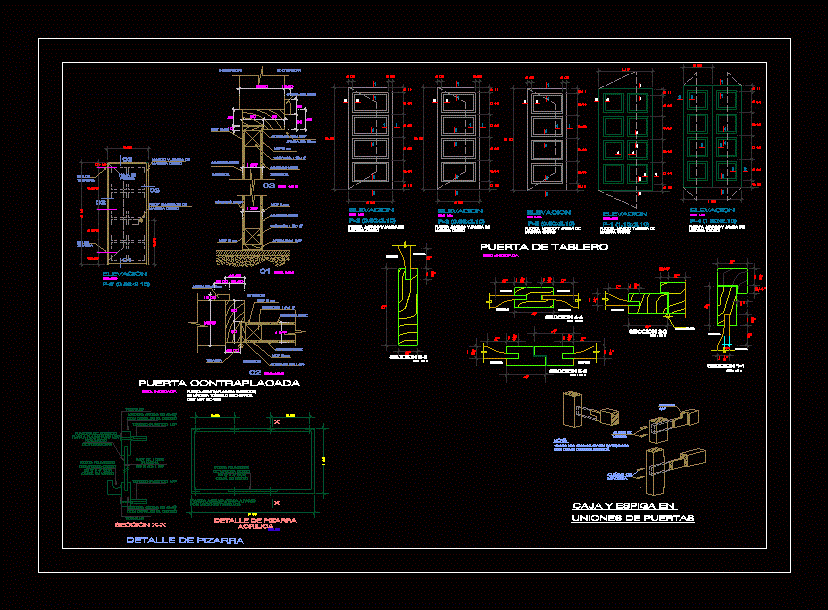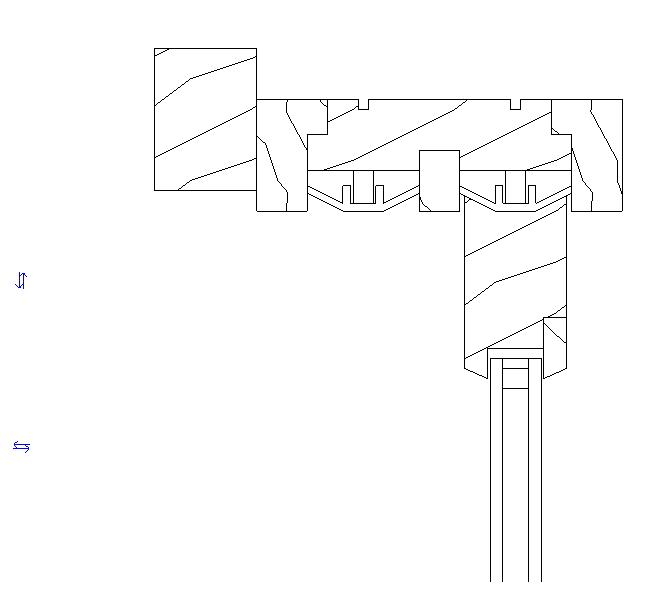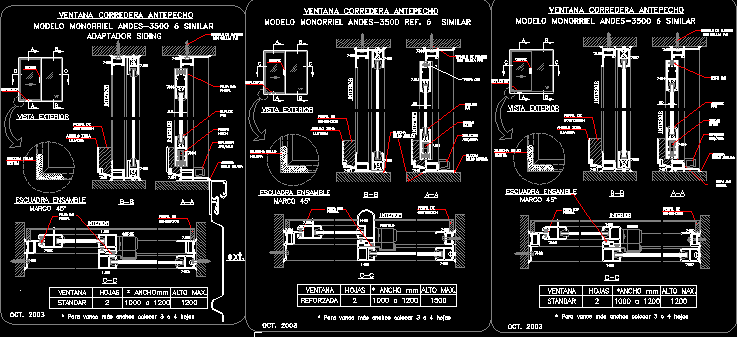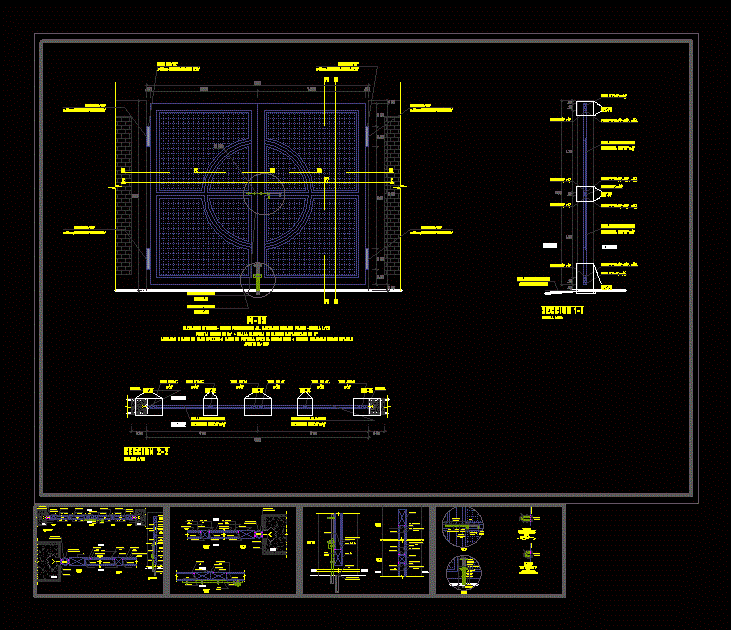Detail Of Wooden Doors DWG Detail for AutoCAD
ADVERTISEMENT

ADVERTISEMENT
Details – specification – sizing – Construction cuts
Drawing labels, details, and other text information extracted from the CAD file (Translated from Spanish):
interior, exterior, hinge axis, matt finish, hinge, wedges, wood, retalon, note: all the assemblies are reinforced with wedges from the outside, screw, acrylic slate fixed to the wall by means of screws, section xx, detail acrylic slate, acrylic plate fix to mdf plate by means of glue, slate detail, door leaf, proy. cedar wood frame, cedar wood frame and jamb, door joints, box and spigot on, esc. door panel: indicated, door, frame and cedar wood jamb, plywood door esc.:indicada
Raw text data extracted from CAD file:
| Language | Spanish |
| Drawing Type | Detail |
| Category | Doors & Windows |
| Additional Screenshots | |
| File Type | dwg |
| Materials | Plastic, Wood, Other |
| Measurement Units | Metric |
| Footprint Area | |
| Building Features | |
| Tags | autocad, construction, cuts, DETAIL, details, door, doors, DWG, elevation, sizing, specification, Wood, wooden |








