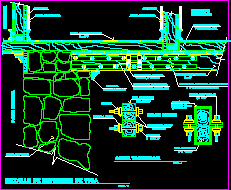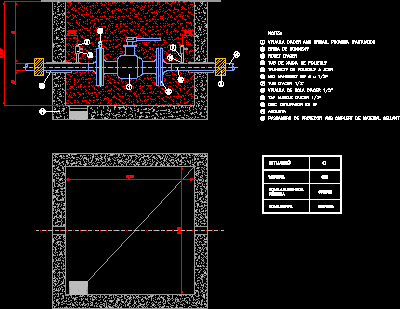Detail Wooden Entresol Over Stone Wall DWG Detail for AutoCAD
ADVERTISEMENT

ADVERTISEMENT
Detail wooden mezzanine over stone wall
Drawing labels, details, and other text information extracted from the CAD file (Translated from Spanish):
width, Assembly p.o., Beam reinforcement detail, stone wall, Central patio, Crosscut, scale, Main hall, Bolt of, Steel plate, Oregon pine, Flat collar, nut, P.o., Existing beam, P.o., Existing beam, Plate mm, Abrasive, Bolt with nut, Oregon pine piece, runner, Decompository paper, burlap, Steel plate on both sides, MMM, platen, Ray cut neptune, Cornice, Abrasive, Oregon pine beam, Flat collar, Bolt with nut, Decompository paper, burlap, inside, enclosure
Raw text data extracted from CAD file:
| Language | Spanish |
| Drawing Type | Detail |
| Category | Construction Details & Systems |
| Additional Screenshots |
 |
| File Type | dwg |
| Materials | Steel, Wood |
| Measurement Units | |
| Footprint Area | |
| Building Features | Deck / Patio |
| Tags | autocad, DETAIL, détails de construction en bois, DWG, entresol, holz tür, holzbau details, mezzanine, stone, wall, Wood, wood construction details, wooden, wooden door, wooden house |








