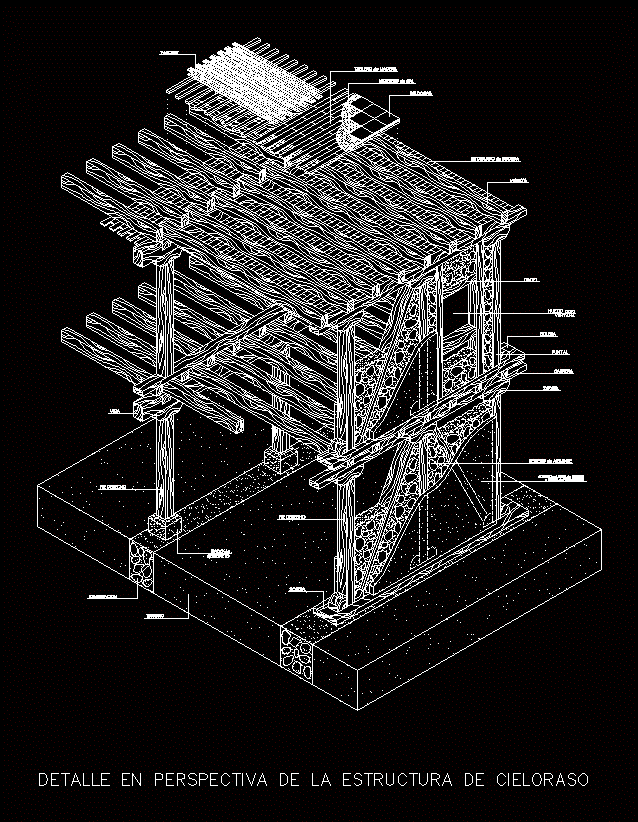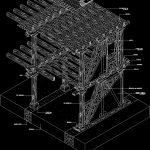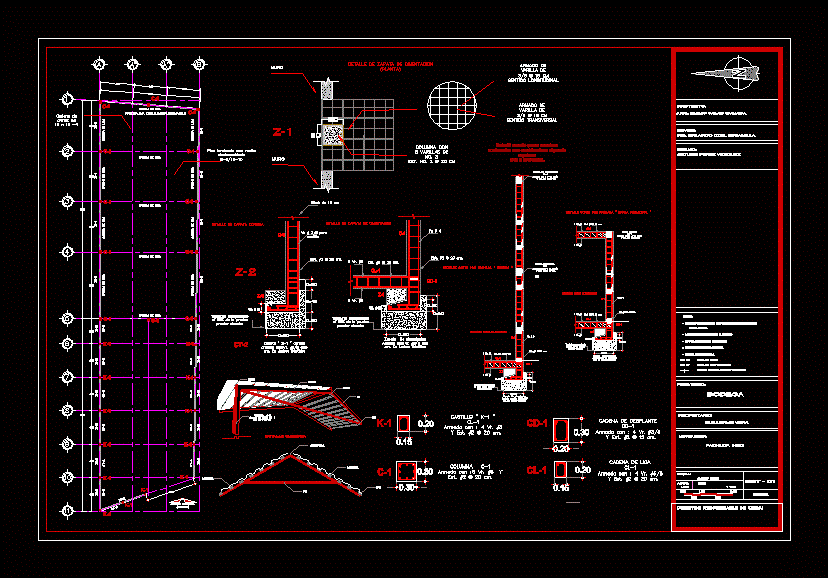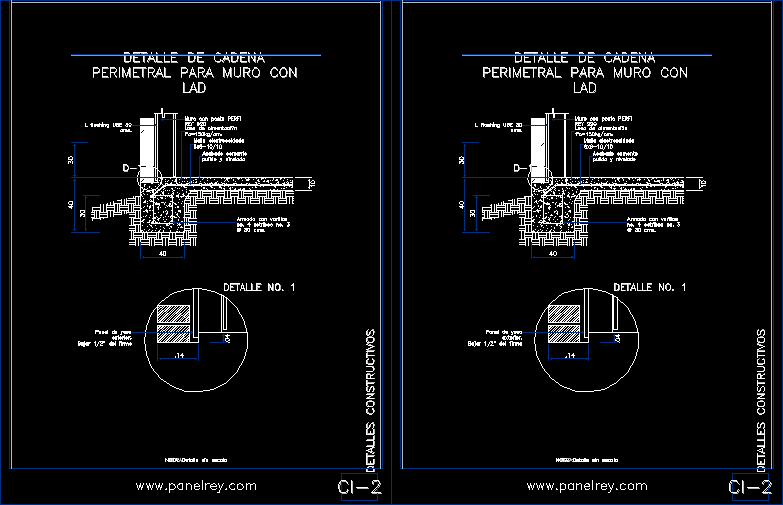Detail Wooden Structure – Isometric DWG Detail for AutoCAD
ADVERTISEMENT

ADVERTISEMENT
It is a detail view of a 2-story building of wood with different names related to the parties that make up the structure; as well as materials in addition
Drawing labels, details, and other text information extracted from the CAD file (Translated from Spanish):
sill, right foot, concrete data, foundation, ground, beam, right foot, parquet, career, shoe, insulation fill, finished in laminate of drywall laminate of asbestos cement, wooden board, joist, wood board, tiles, lime mortar, sill, window hollow, lintel, strut, detail in perspective of the structure of ceiling
Raw text data extracted from CAD file:
| Language | Spanish |
| Drawing Type | Detail |
| Category | Construction Details & Systems |
| Additional Screenshots |
 |
| File Type | dwg |
| Materials | Concrete, Wood |
| Measurement Units | |
| Footprint Area | |
| Building Features | |
| Tags | architecture, autocad, building, DETAIL, details, détails de construction en bois, DWG, holz tür, holzbau details, isometric, names, parties, related, story, structure, View, Wood, wood construction details, wooden, wooden door, wooden house |








