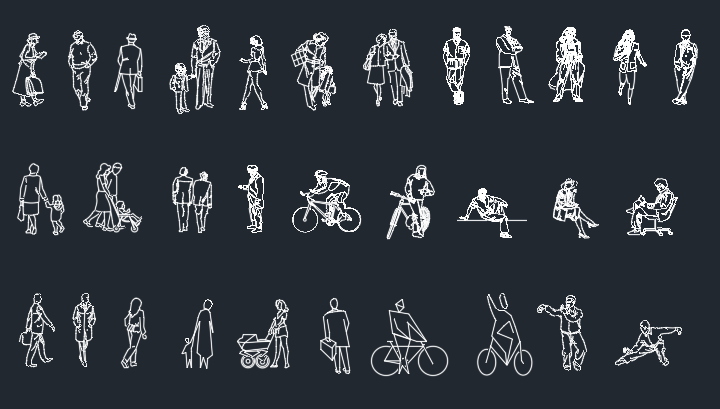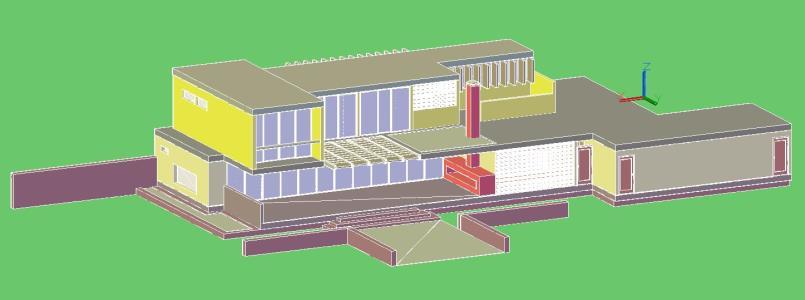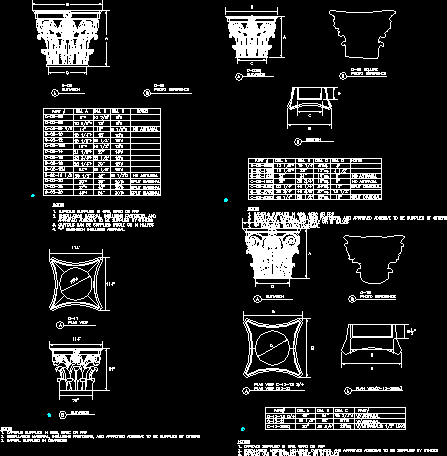Detailed DWG Plan for AutoCAD
ADVERTISEMENT
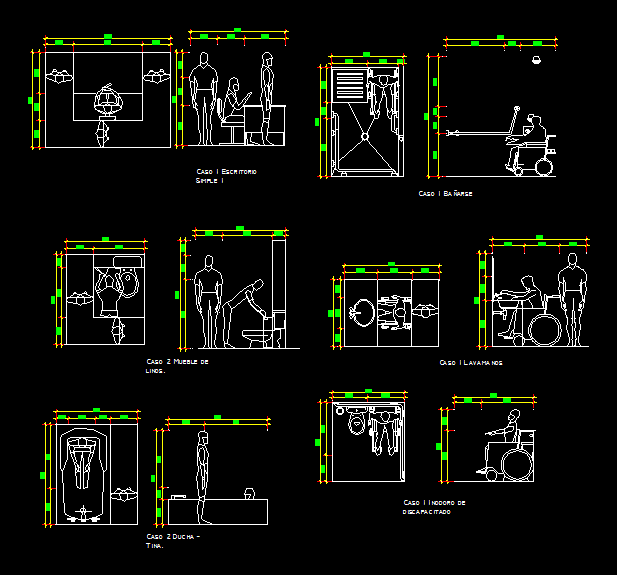
ADVERTISEMENT
Area of ??Use and Circulation Anthropometry – Details plan – natural elevation with dimensions
Drawing labels, details, and other text information extracted from the CAD file (Translated from Spanish):
adapted toilet area, enamelled or polyester varnished, back for hot and cold water, sink, removable wooden slatted seat, tiled, sponge soap dish, chrome curtain rod, aluminum u profile, phone brackets for shower, false plaster ceiling, forged, shower detail for handicapped, section b-b ‘, section a-a’, porcelain, vitrified, single-lever, material coating, or siphon whether external, if the drain, the wall in the , displaced respect, handicapped, mirror slightly, insulator., access to washbasin, adapted elevator, lounge chair, case desks for computer cluster
Raw text data extracted from CAD file:
| Language | Spanish |
| Drawing Type | Plan |
| Category | People |
| Additional Screenshots |
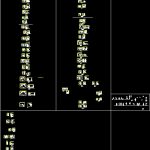 |
| File Type | dwg |
| Materials | Aluminum, Wood, Other |
| Measurement Units | Metric |
| Footprint Area | |
| Building Features | Elevator |
| Tags | area, autocad, circulation, detailed, details, dimensions, DWG, elevation, man, natural, people, plan |
