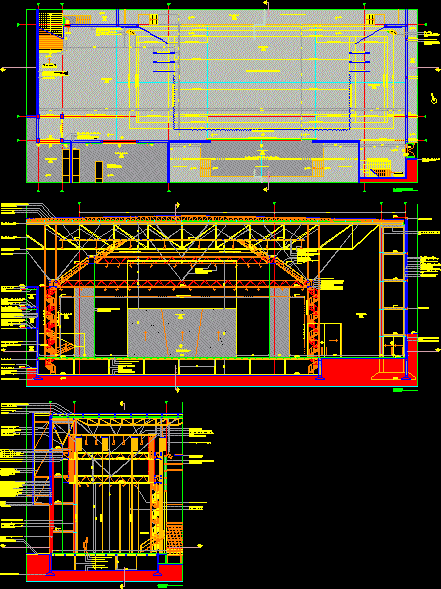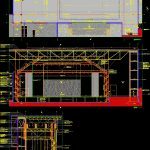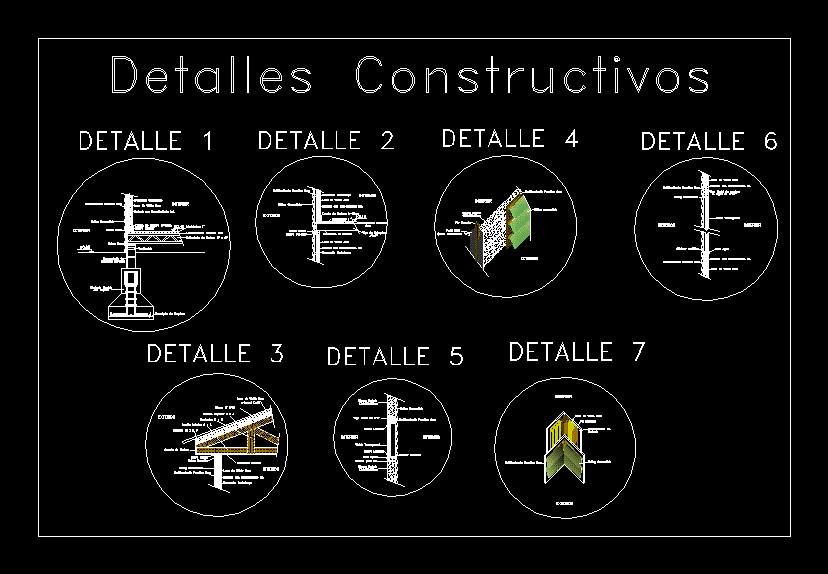Detailed Scenario DWG Detail for AutoCAD

Scenario – Construction details – Metal structure
Drawing labels, details, and other text information extracted from the CAD file (Translated from Spanish):
black, of plane, date, black, style, archive, color thickness plot, color thickness plot, black, black, Index of materials, designation of premises, references, scale, local, name of the place, floor material, surface, ceiling material, local number, work, theme, content, polyfunctional pavilion, velizjorge, eightafederico, dav, scale, indoor stage, auxiliary scenario, auxiliary scenario, garage, Common brick masonry seated with mortar, hº aº staircase with granite steps treated with non-slip ribbons, outer wall of hº toº of cm. thick finish the view. air chamber of cm. of esp. inner brick wall esp. Finish plaster coarse fine latex paint, beam projection, cloth movable fabric, velvet sliding curtain, multifunctional room, Floating parquet floor on concrete folder, production warehouse, logistics warehouse, exterior stage, garage, mouth stage projection, catwalk projection, projection technical grill, catwalk projection, Track electrified aluminum three-phase trac, Adjustable pendulum downlight model parabelle de erco, garage, reception, director office, flat reticular metal beam, glass wool, metal grid with variable height, metal belts, Continuous sheet metal cover cinter, Round steel tube mm mm. wall thickness, braided steel cable, solid slab of hº aº esp: cm., Ceiling support structure, suspended ceiling made of drywall, Round steel tube mm mm. wall thickness, lift gate made of sheet metal with incorporated glass wool, solid slab of hº aº esp: cm., Ceiling support structure, suspended ceiling made of drywall, subfloor of poor hº, concrete folder, floor of high traffic ceramic tiles seated with epoxy resin base adhesives, solid slab of hº aº esp: cm., concrete folder, floor of high traffic ceramic tiles seated with epoxy resin base adhesives, subfloor of poor hº, reinforced hº subfloor, armed concrete folder, chained beam, Common brick masonry seated with sand mortar, common brick masonry cm., high density vinyl membrane, air chamber of cm., insulating layer of concrete with water-resistant aggregate, Reinforced concrete run shoe, indoor stage, auxiliary scenario, auxiliary scenario, helical stair projection, mouth stage projection, two crossed hands of asphalt paint, chained beam, two crossed hands of asphalt paint, concrete ailadora layer with hydrophobic aggregate, reinforced concrete beam cm., folded sheet metal channel, Reinforced concrete column cm., cut, cut, stage plant, velvet sliding curtain, mobile fabric backstage, mobile wood panels, Square metallic spout of mm, rectangular spout mm, pni, smooth concrete folder
Raw text data extracted from CAD file:
| Language | Spanish |
| Drawing Type | Detail |
| Category | Construction Details & Systems |
| Additional Screenshots |
 |
| File Type | dwg |
| Materials | Aluminum, Concrete, Glass, Masonry, Steel, Wood |
| Measurement Units | |
| Footprint Area | |
| Building Features | Garage |
| Tags | autocad, construction, construction details section, cut construction details, DETAIL, detailed, details, DWG, metal, structure |








