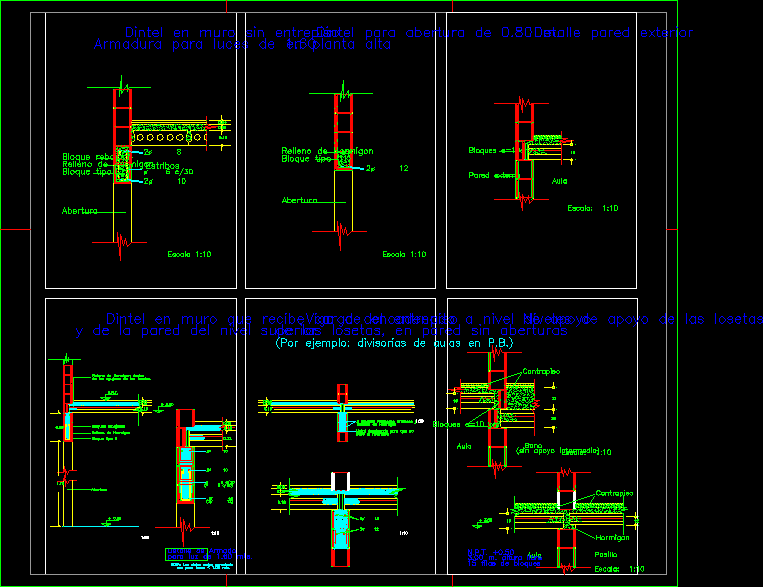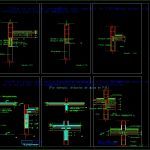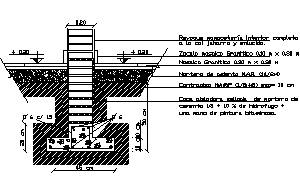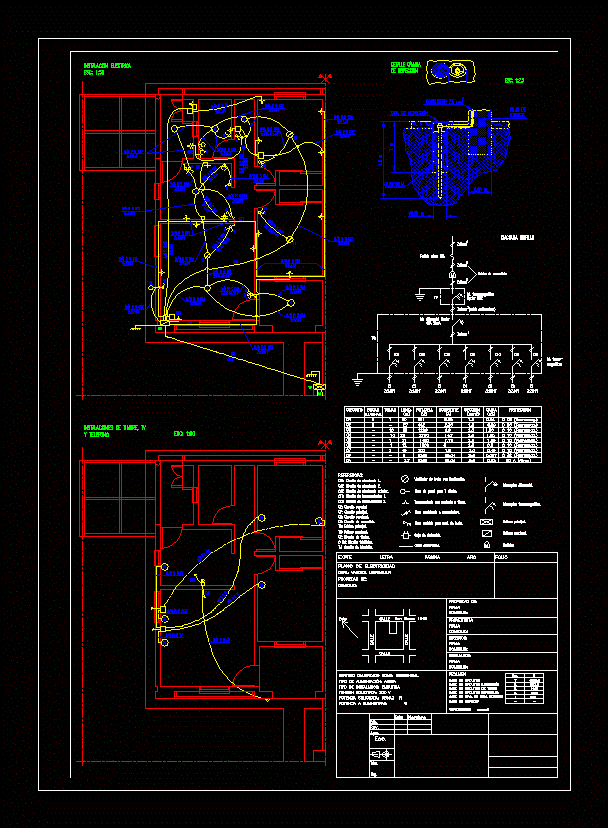Detailes Concrete Block Wall DWG Detail for AutoCAD

Details bearing wall concrete block
Drawing labels, details, and other text information extracted from the CAD file (Translated from Spanish):
n.p.t., Concrete filling inside, of the holes in the tiles., reduced blocks, block type, concrete filling, opening, Armored detail, for light of mts., Note: the data in parentheses, they are for lights mts., lintel in wall that receives cargo from the mezzanine, from the top level wall, support beam level of support, of the on the wall without openings, example: classroom dividers in, armed lowered blocks, concrete fillings, metal deployed so that no, pass the concrete, reduced block, block type, concrete filling, opening, stirrups, scale, lintel in wall without mezzanine, armor for lights, lintel for opening m., upstairs, scale, opening, block type, concrete filling, blocks, external wall, scale:, exterior wall detail, classroom, levels of support of the tiles, classroom, underfloor, concrete, aisle, scale:, n.p.t., m. headroom, rows of blocks, bath, classroom, underfloor, support for, blocks cm., scale:
Raw text data extracted from CAD file:
| Language | Spanish |
| Drawing Type | Detail |
| Category | Construction Details & Systems |
| Additional Screenshots |
 |
| File Type | dwg |
| Materials | Concrete |
| Measurement Units | |
| Footprint Area | |
| Building Features | |
| Tags | autocad, bearing, betonsteine, block, concrete, concrete block, constructive details, DETAIL, details, DWG, joints, wall, walls |








