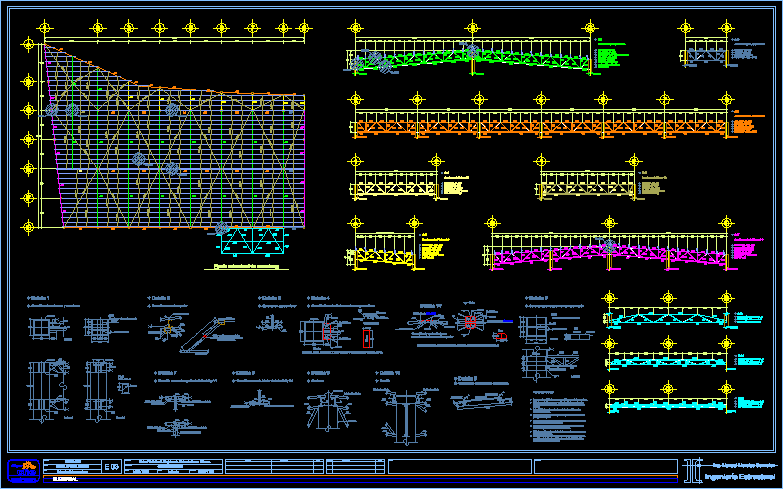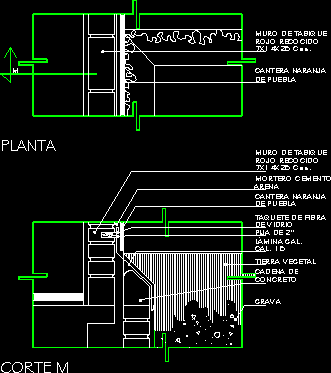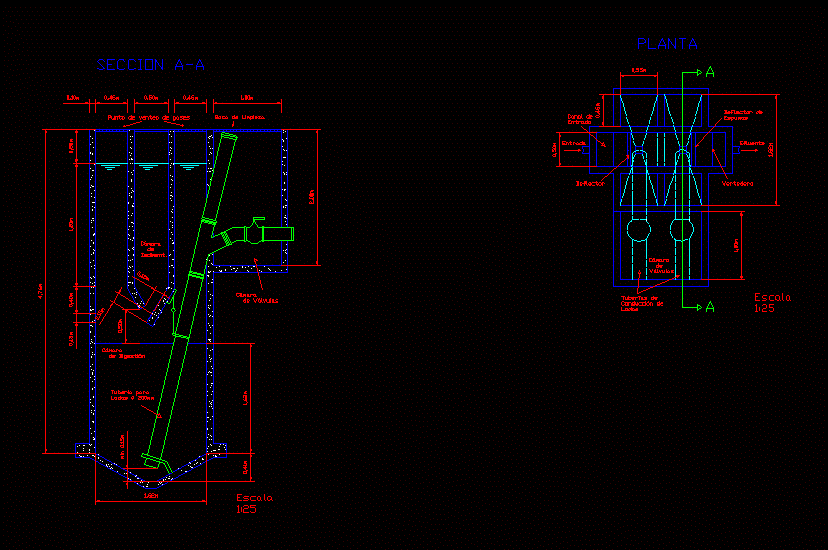Detailing Meetings Steel Wall Frame DWG Detail for AutoCAD
ADVERTISEMENT

ADVERTISEMENT
Different detailed meetings wall joints with steel frame system.
Drawing labels, details, and other text information extracted from the CAD file (Translated from Spanish):
screw, gypsum board coating mm, pin nailing list, vapor barrier, pine front front liner, mm osb plate, vapor barrier, screw, mm’s profile, self drilling screw, vapor barrier, mm osb plate, pin nailing list, pine front front liner, screw, thermal insulation of expanded polystyrene sheets esp., mm’s profile, vapor barrier, mm gypsum board coating, thermal insulation of expanded polystyrene sheets esp., self drilling screw, gypsum board coating mm, thermal insulation of expanded polystyrene sheets esp., screw, mm’s profile, vapor barrier, self drilling screw, pine front front liner, details of meeting of esc walls, pine wood gasket cover, aluminum sliding window
Raw text data extracted from CAD file:
| Language | Spanish |
| Drawing Type | Detail |
| Category | Construction Details & Systems |
| Additional Screenshots |
 |
| File Type | dwg |
| Materials | Aluminum, Steel, Wood |
| Measurement Units | |
| Footprint Area | |
| Building Features | |
| Tags | adobe, autocad, bausystem, construction system, covintec, DETAIL, detailed, detailing, details, DWG, earth lightened, erde beleuchtet, frame, joints, losacero, meetings, plywood, sperrholz, stahlrahmen, steel, steel frame, steel framing, system, système de construction, terre s, wall, walls |








