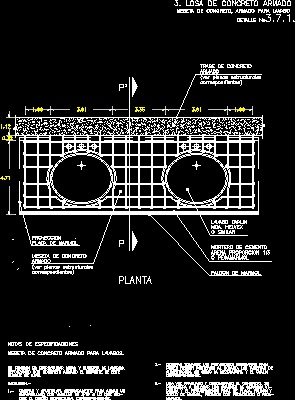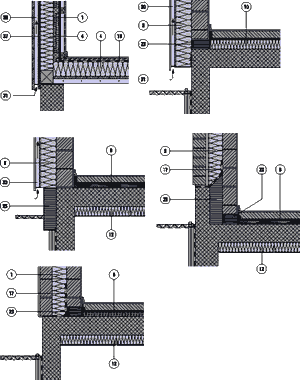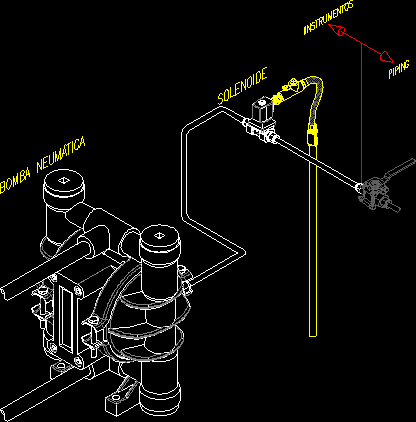Details Air Conditioning Installation DWG Detail for AutoCAD

Details air conditioning installation
Drawing labels, details, and other text information extracted from the CAD file (Translated from Spanish):
dgim, secretary, actuary, secretary, coffee, secretary, official, of parts, would act, secretary of agreements, archive, Stationery, do you copy, actuary, of theses, idf, wait, Secretary, wait, Secretary, sanitary, dgim, gpm, gpm, gpm, gpm, gpm, gpm, gpm, gpm, gpm, gpm, gpm, air conditioning duct of pcm, low drainage of hydraulic pvc of ninth inside wall of tablaroca, fixed pipelines travel low bed of slab by omegas, low drainage of hydraulic pvc of ninth inside wall of tablaroca, travels fixed pipeline low slab bed by omegas, low drainage of hydraulic pvc of ninth inside wall of tablaroca, low drainage of hydraulic pvc of ninth inside wall of tablaroca, low drainage of hydraulic pvc of ninth inside wall of tablaroca, pend., fixed pipelines travel low bed of slab by omegas, pend., low drainage of hydraulic pvc of ninth inside wall of tablaroca, drainage drainage pvc drainage drainage, fixed pipelines travel low bed of slab by omegas, low drainage of hydraulic pvc of ninth inside wall of tablaroca, fixed pipelines travel low bed of slab by omegas, pend., connects existing hydraulic pipe pvc drain, pend., low drainage of hydraulic pvc of ninth inside wall of tablaroca, the power supply connection of the fans will be made to the circuit, without separation., the type evaporator units will be installed just below, all iron supports used must be cleaned and covered, with a layer of two layers of anticorrosive enamel., the thermostats will install a height of mts. s.n.p.t., normativity indicated in the specifications of the electrical installation., installed inside the walls of drywall., expanded polystyrene asphalt sealant., the control pipe socket shall be carried out in accordance with, the drainage pipes of p.v.c. be fixed by pears, the piping downs control wiring for thermostat connection is, all steps in pipe slab must be received with, the connection wiring shall be made in accordance with, shall be the responsibility of the electrical contractor in accordance with the, indicated in the manual of the pipe diameter the execution of the, of the sanitary damper., walls using omegas., in force at the time of its execution., fan brand models, thermostat, down pipe, rising pipe, ice water injection, return of ice water, install each, in the direction of discharge., control cable pipe, indicates the slope of the hydraulic pvc pipe, hydraulic pvc drain line, fan coil fan evaporator unit with return plenum, pear-type stand for hydraulic pvc pipes, evaporator type air conditioning unit, support for one pair of horizontal pipes, pend, dgim, support for two horizontal piping pairs, valve
Raw text data extracted from CAD file:
| Language | Spanish |
| Drawing Type | Detail |
| Category | Climate Conditioning |
| Additional Screenshots |
      |
| File Type | dwg |
| Materials | |
| Measurement Units | |
| Footprint Area | |
| Building Features | Car Parking Lot |
| Tags | ac, air, air conditioning, air conditionné, ar condicionado, autocad, conditioning., DETAIL, details, DWG, installation, klimaanlage |







