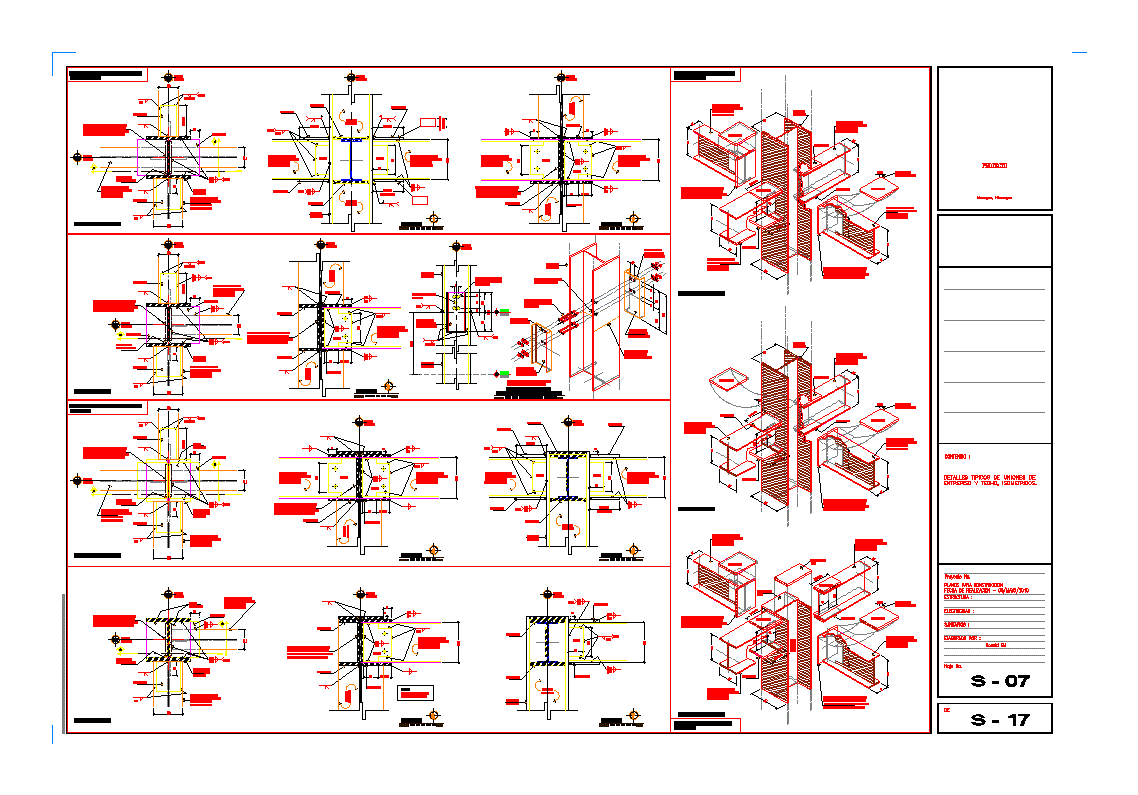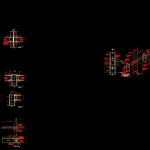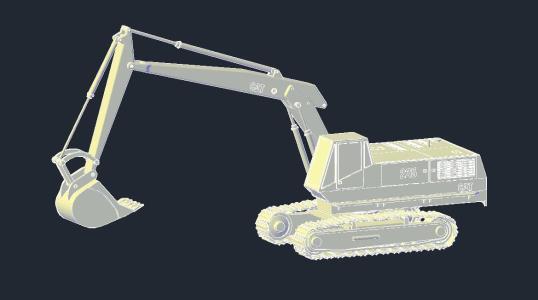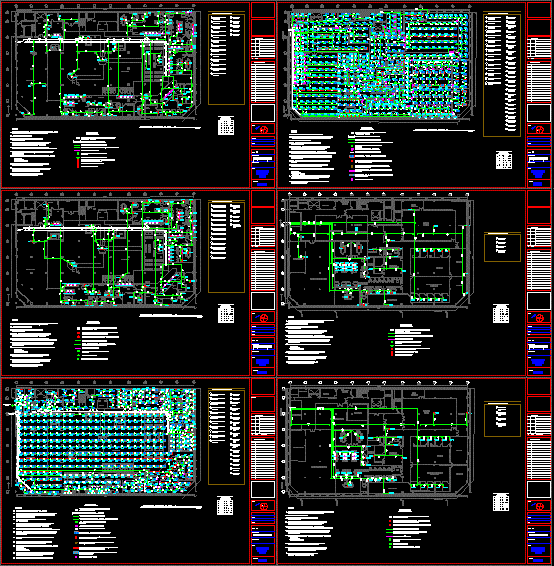Details Anchors For Metal Structures DWG Plan for AutoCAD

Anchors Metallicas Structures metal frame cross-sectional views in elevation and in plan with irons and text boxes to use for foundation degree E and D of the NSR – 10 (Standard Colombiana) for buildings over 5 story
Drawing labels, details, and other text information extracted from the CAD file (Translated from Spanish):
elaborated by tc. spinoza mora ronald, screen, Red, green, yellow, magenta, blue, White, lineweight, description, color, geo plot style table, elaborated by tc. spinoza mora ronald, level, See table, overhang, overhang, cantilever type joint, cross type union, union type, cross type union, union type, cross type union, isometrico of roof joints, isometrics of mezzanine joints, section, union type, section, section, cross type union, section, typical details of roof joints, union type, section, Typical details of mezzanine joints, cross type union, section, section, column, top, elaborated by tc. spinoza mora ronald, the case, axis, each side of the soul of the column, level over level, each side of the soul of the column, channel, in column soul, bolts with two washers per bolt, each side of the soul of the column, cjp, typical splicing between columns, cjp, each side of the soul of the column, in-line, of lifting, bolts with two washers per bolt, top, according to the picture of soldering plates intersections, of reinforcement of knot of the soul of the column between welding of in its perimeter, according to the picture of soldering plates intersections, according to the picture of soldering plates intersections, of reinforcement of knot of the soul of the column between welding of in its perimeter, according to the picture of soldering plates intersections, of reinforcement of knot of the soul of the column between welding of in its perimeter, according to the picture of soldering plates intersections, according to the picture of soldering plates intersections, of reinforcement of knot of the soul of the column between welding of in its perimeter, according to the picture of soldering plates intersections, according to the picture of soldering plates intersections, of reinforcement of knot of the soul of the column between welding of in its perimeter, according to the picture of soldering plates intersections, according to the picture of soldering plates intersections, according to the picture of soldering plates intersections, overhang, with two bolt holes, according to the picture of soldering plates intersections, with two bolt holes, according to the picture of soldering plates intersections, the case, axis, with two bolt holes, according to the picture of soldering plates intersections, beam, typical details of joints between secondary beams, overhang, with two bolt holes, support, according to the picture of soldering plates intersections, according to the picture of soldering plates intersections, with two bolt holes, support, according to the picture of soldering plates intersections, the case, axis, with two bolt holes, support, according to the picture of soldering plates intersections, the case, axis, the case, axis, typical, typical, the case, axis, note, of erection to be necessary, of reinforcement of knot of the soul of the column between welding of in its perimeter, according to the picture of soldering plates intersections, the case, axis, the case, axis, the case, axis, according to the picture of soldering plates intersections, typical, of reinforcement of knot of the soul of the column between welding of in its perimeter, according to the picture of soldering plates intersections, typical, typical, the case, axis, according to the picture of soldering plates intersections, of reinforcement of knot of the soul of the column between welding of in its perimeter, the case, axis, the case, axis, according to the picture of soldering plates intersections, typical, of reinforcement of knot of the soul of the column between welding of in its perimeter, column, according to the picture of soldering plates intersections, of reinforcement of knot of the soul of the column between welding of in its perimeter, the case, axis, typical, the case, axis, the case, axis, according to the picture of soldering plates intersections, typical, of reinforcement of knot of the soul of the column between welding of in its perimeter, according to the picture of soldering plates intersections, of reinforcement of knot of the soul of the column between welding of in its perimeter, the case, axis, according to the picture of soldering plates intersections, See table, typical, typical, the case, axis, the case, axis, the case, axis, according to the picture of soldering plates intersections, typical, typical, of reinforcement of knot of the soul of the column between welding of in its perimeter, screen, Red, green, yellow, magenta, blue, White, lineweight, description, color, geo plot style table, iii, sheet no., project no., building plans, produced by, ronald in, structure, electricity, content, typical details of isometric mezzanine joints., sanitary, draft, Nicaragua, arch expand, scale, geo projects aop arq mayo structure unides espinoza mora ronald, date of realization
Raw text data extracted from CAD file:
| Language | Spanish |
| Drawing Type | Plan |
| Category | Construction Details & Systems |
| Additional Screenshots |
 |
| File Type | dwg |
| Materials | |
| Measurement Units | |
| Footprint Area | |
| Building Features | |
| Tags | anchors, autocad, details, DWG, elevation, frame, irons, metal, metal structures, plan, stahlrahmen, stahlträger, steel, steel beam, steel frame, structure en acier, structures, views |








