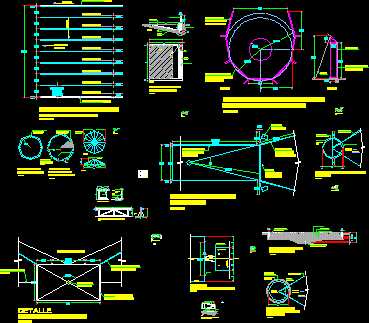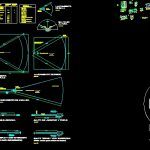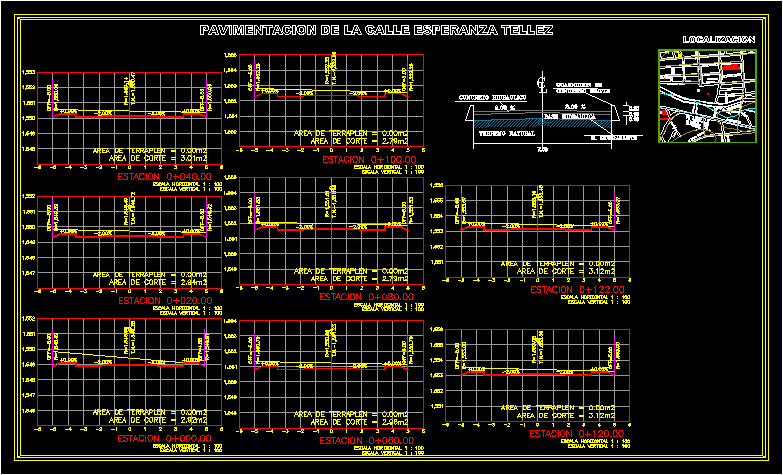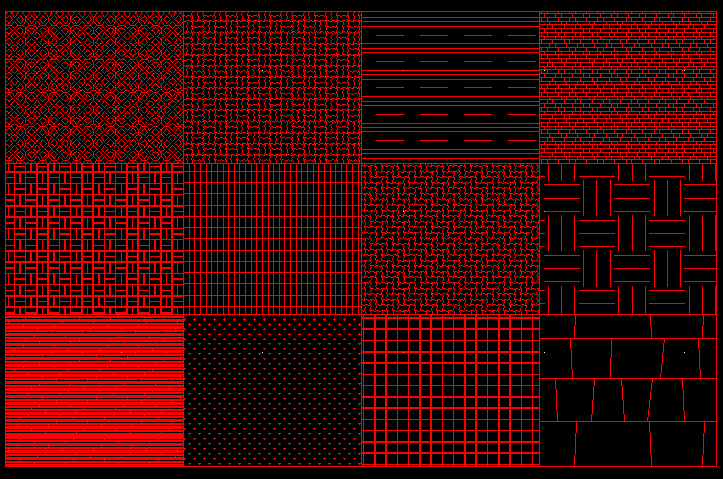Details Of Athletics Track DWG Detail for AutoCAD

Detail of athletics track – Drainages – Equipment
Drawing labels, details, and other text information extracted from the CAD file (Translated from Spanish):
casting circle, tongues that will bend inwards and join together with wire rod, cover for throwing circle, welded and frosted joint, jaladera of bronze, jaladeras screwed to the half of the height, wire rod, detail, throw of javelin, top of wood or metal, delimiting flags, grass, asphalt, tartan, wire rod anchor, shot circle, white stripe on concrete floor, launch stop, launch direction, screed anchored in the concrete., top of treated wood against the weather, painted white, fixed with screws to the hearth., concrete firm, throwing circle, center for the trace of the bow, possibility of extending the field, area of encarrerramiento, manege, rail, mattress , pole, tartan limit, take-off line, long jump, distances, hurdles, starting, between hurdles, from last to arrival, heights, no. obstacle, racing, men, women, variable, adjustable weight, race direction, obstacle, obstacle steeplechase, slope, steeplechase – water pit, plant, fixed obstacle, drain, concrete wall, concrete sign, carpet, level of water, natural terrain, fixed obstacle, jump with pole vault, metal plate, cage for launch of disk and hammer, elevation, measurement line, direction of the race, wood stopper rod, support, base, adjustment of height, white paint, black paint, types of rods, rod, rod holder, saltometer, stone pedaling, sand tamped, sand, treated pine wood, painted white, pit detail for jumps, athletics track, cap blade, javelin throw stop, shot put stop, hammer throw circle, hammer throw stop, high jump detail, rod detail and high jump stands, pole vault detail, high jump, pole vault, take-off board, standard competition area, lead lane, race start, flat and relay race track, discus throw, starting area, high jump, shot put, pitch circle, area Launch, boundary flags, direction of the races, hammer throw, end of career area, triple jump and pole vault, launch area, long and triple jump, pole vault, number of laps, track for the following races, layout of areas, soccer field, standard track, installation for the long jump and triple jump, javelin hall, installation for the release of disk and hammer, installation for the disk launch, installation for the jump with pole, installation for the shot put, installation for the high jump, finish line, wooden box, take-off board, pine wood, white finish, mobile board, plastilin layer a, wooden base, concrete base, tensioner, concrete boards, track, asphalt base, interior concrete board, exterior concrete board, expansion joint, concrete board, drainage proposal, towards the general network, pipe of perforated concrete, vegetal earth, natural terrain or compacted tepetate, according to soil mechanics., perforated concrete pipe, variable d
Raw text data extracted from CAD file:
| Language | Spanish |
| Drawing Type | Detail |
| Category | Entertainment, Leisure & Sports |
| Additional Screenshots |
 |
| File Type | dwg |
| Materials | Concrete, Plastic, Wood, Other |
| Measurement Units | Metric |
| Footprint Area | |
| Building Features | |
| Tags | athletics, autocad, basquetball, court, DETAIL, details, drainages, DWG, equipment, feld, field, football, golf, sports center, track, voleyball |






