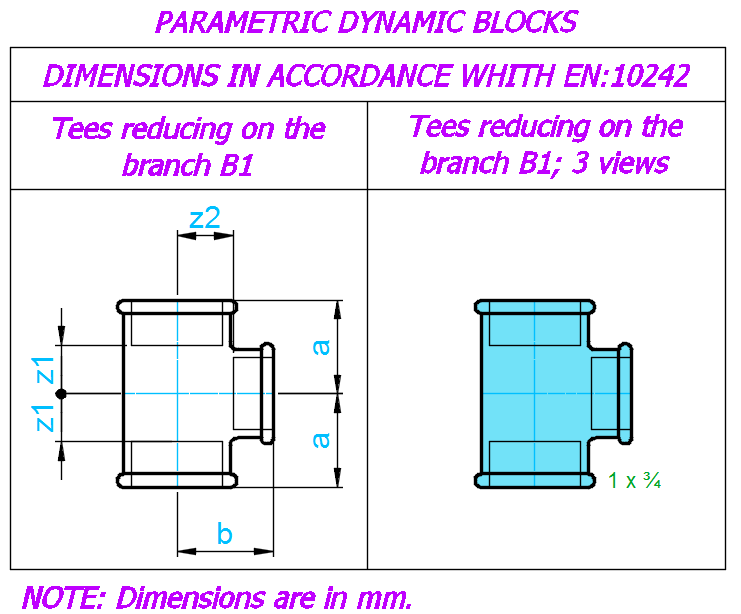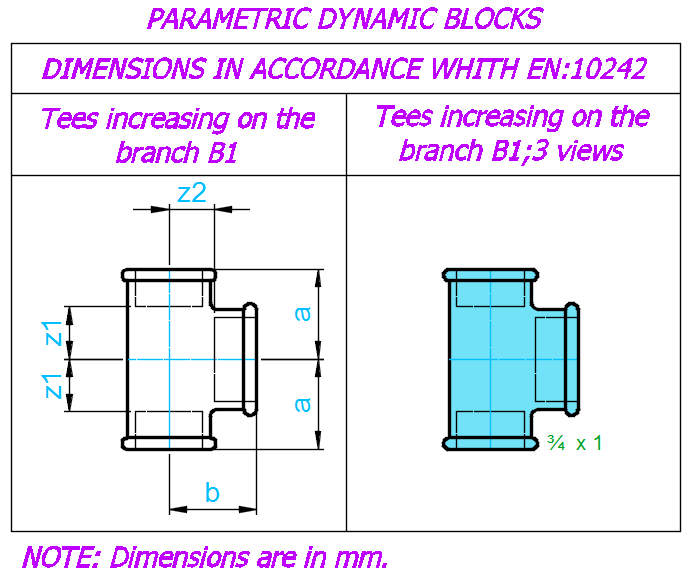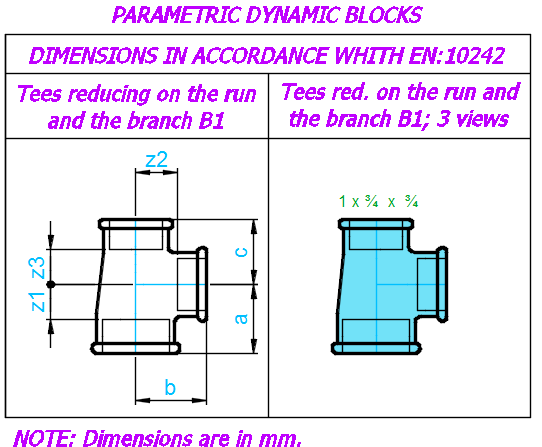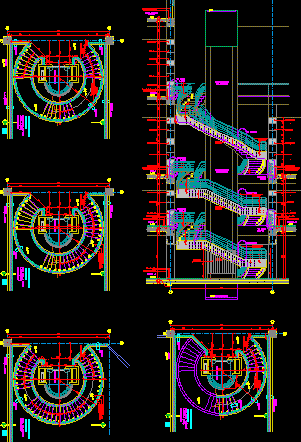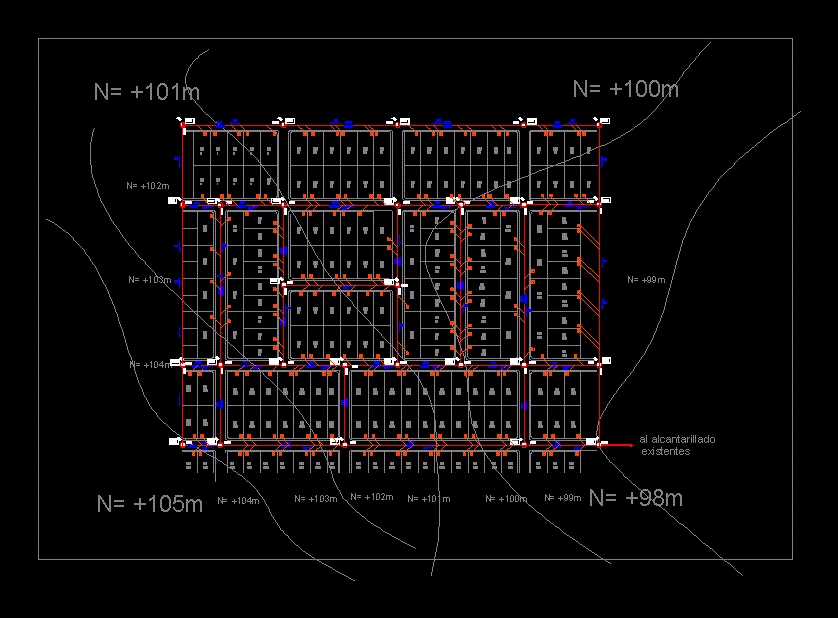Details Bath DWG Detail for AutoCAD
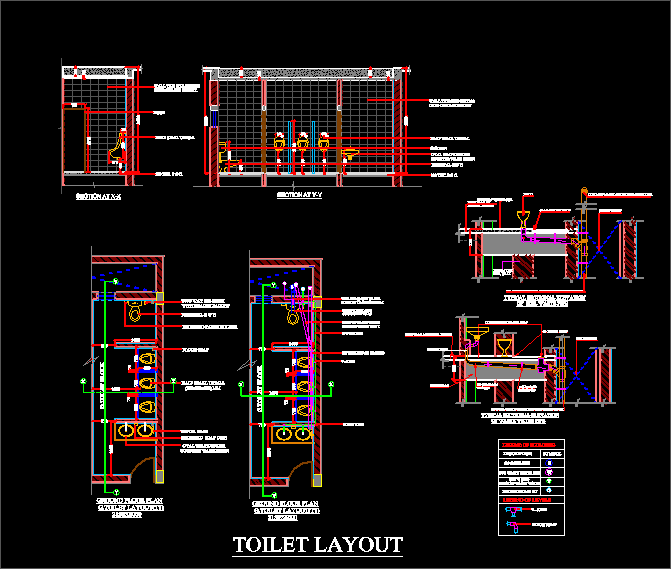
Details – specifications – sizing
Drawing labels, details, and other text information extracted from the CAD file:
legend of plumbing, description, symbol, soil pipe, pvc waste water pipe, p.v.c treated waste water, ppr pipe from o.h.t, elbow joint, joint, legend of levels, pvc waste water pipe connected to g.t, typical sectional elevation, of soil waste pipe, roof slab as, per str. design, mm floor drop, toilet shaft, bend with door, cowl mm ht. from terrace floor, e.w.c, mm thk., brk. wall, connected to floor trap, ppr waste water pipe connected to g.t, roof slab as per str. design, toilet shaft, wall bracket to, hold pipe line, floor drop, mm dia p.v.c, waste pipe, bottle trap, suken slab, typical sectional elevation waste water pipe, ground floor plan, g.toilet block, floor trap, recessed paper holder, pedestal e.w.c, two way bib cock with health faucet, oval shape under counter wash basin, recessed soap dish, towel ring, half stall urinal mm, ground floor plan, g.toilet block, treated waste water point by leaver system, pvc soil pipe connected to i.c, pvc waste water pipe connected to g.t, ppr pipe, joint, elbow joint, f.t with s.s grating, section at, wall tile upto ceiling height., half stall urinal, door, thk. p.c.c., section at, oval shape under counter wash basin, pedestal e.w.c, cistern, half stall urinal, thk. p.c.c., wall tile upto ceiling height., toilet layout
Raw text data extracted from CAD file:
| Language | English |
| Drawing Type | Detail |
| Category | Bathroom, Plumbing & Pipe Fittings |
| Additional Screenshots |
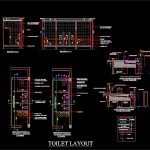 |
| File Type | dwg |
| Materials | |
| Measurement Units | |
| Footprint Area | |
| Building Features | |
| Tags | autocad, bath, DETAIL, details, DWG, sizing, specifications, toilet, toilette, toilettes, WC |
