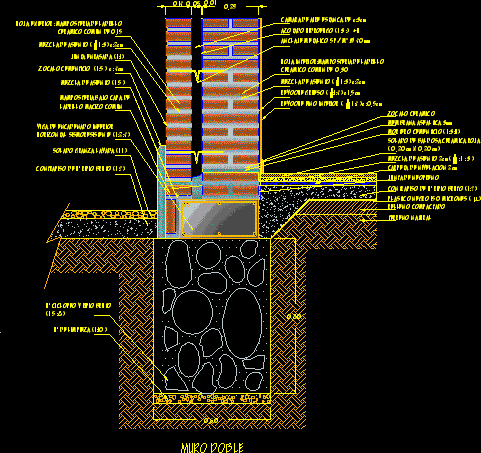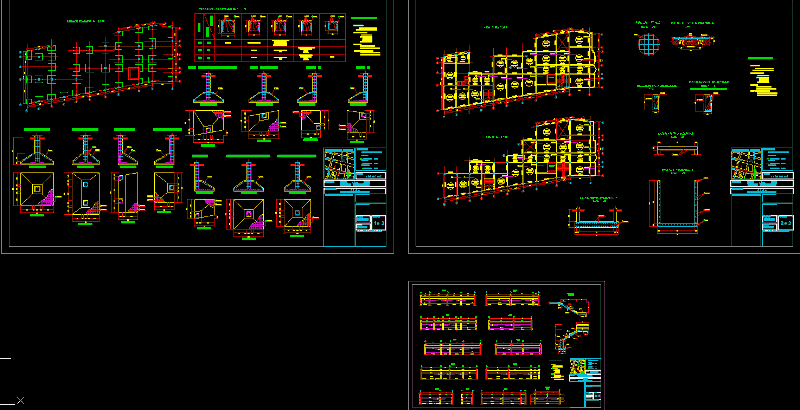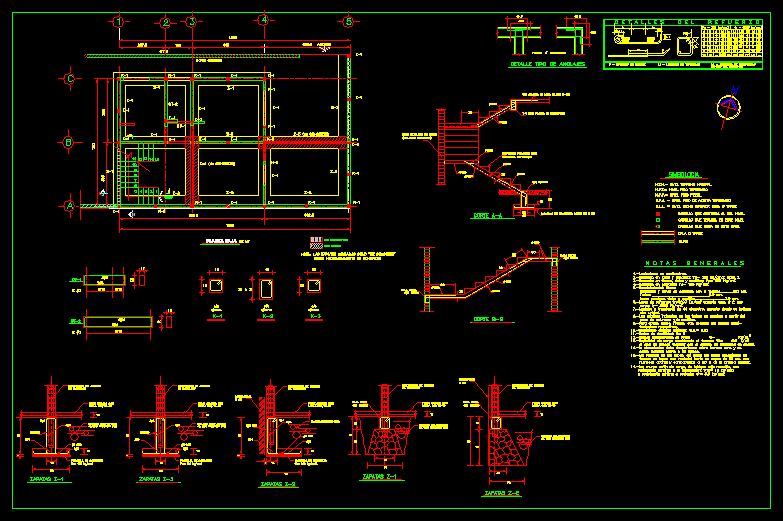Details Bath DWG Detail for AutoCAD

Building Specifications, in what corresponds to Restrooms facilities as mirrors embedded in walls, soap, meetings of floors and walls, bins, and tall windows, all these implementations with your details or specifications
Drawing labels, details, and other text information extracted from the CAD file (Translated from Spanish):
ceramics celima series nordica color ivory main color white for this case the height of the chicken is of, rodoplast, simple cement, brick brick, Wall, forge, detail low shower wall, detail, see detail, trebol soap dish, White color, earthenware accessory, see detail, trebol soap dish, White color, earthenware accessory, clover bin, White color, earthenware accessory, see detail, bruna, see detail, see detail, see detail, see detail, mirror, see detail, see detail, forging of mm., earthenware accessory flushing bin brand: trebol color: white, simple cement, earthenware accessory flushing bin brand: trebol color: white, forging of mm., accessory of earthenware to embed flush brand: trebol color: white, variable, accessory of earthenware to embed flush brand: trebol color: white, simple cement, accessory of earthenware to embed flush brand: trebol color: white, forging of mm., simple cement, variable, forging of mm., trash can detail, ceramic coating celima series nordica color ivory, forging of mm., marble board cm, ovalin minbell recessed, marble board cm, marble socle alt:, marble alt: cm, bruja cm, board detail, main bathroom, soap dish detail, trash can detail, soap dish detail, forge, glue of majolica, meeting detail, of ceramics, White color, trebol brand, plastic wand, screw, silicone, wooden frame, the mirror, glue of majolica, forging of mm., plastic wand, screw, silicone, wooden frame, mirror, bruja cm, glue of majolica, mirror detail, upper anchorage, mirror detail, bottom anchor, forging of mm., see detail, rotoplas type, majolica, corner, bruna, Wall, detail of bruña, see detail sheet, glue of majolica, national university of piura faculty of architecture urbanism, youth hostel, course: design iv, theme:, student:, chair:, cesar rojas tafur, from December, date:, scale:, vite cardoza j. elvis, orientation:, specialty:, specific details, sectional, in plan, in elevation, ceramic coating celima series nordica color ivory, sectional, in plan, in elevation, forging of mm., painted wall painted latex paint vinyl, ceramic coating celima series nordica color ivory, painted wall painted latex paint vinyl
Raw text data extracted from CAD file:
| Language | Spanish |
| Drawing Type | Detail |
| Category | Construction Details & Systems |
| Additional Screenshots |
 |
| File Type | dwg |
| Materials | Plastic, Wood |
| Measurement Units | |
| Footprint Area | |
| Building Features | |
| Tags | abwasserkanal, autocad, banhos, bath, building, casa de banho, corresponds, DETAIL, details, DWG, embedded, facilities, fosse septique, meetings, mictório, plumbing, restrooms, sanitär, Sanitary, sewer, specifications, toilet, toilette, toilettes, urinal, urinoir, walls, wasser klosett, WC |








