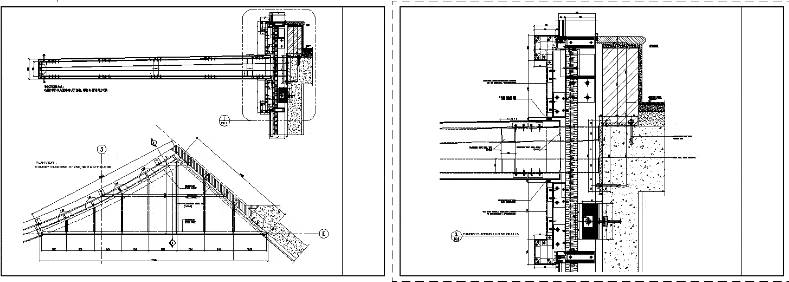Details Canopy DWG Detail for AutoCAD

Details – specifications – sizing
Drawing labels, details, and other text information extracted from the CAD file:
date, consultant’s job no., scale, dwg. no., sheet title, rev. suffix, approved by:, drawn by, checked by:, cad ref., consultant, al salaam, p.o.box abu, tel fax, consulting engineers planners, tel: fax:, email, p.o.box u.a.e., industrial co. l.l.c., aluminum glazing contractor, beach, folcrá, united arab emirates, p.o. box, email, tel. no., fax no., tel. no., fax no., email, united arab emirates, p.o. box dubai, client, first gulf bank, gulf, project specifications, aug, n.t.s., rick mina, a.a. sen, roupen, project management, main contractor, morganti, international division abu dhabi u.a.e., date, project name, storey bank head quarters office building for first gulf bank, rev, for approval, preliminary submittal, description, rick, rick, a.a.s., chkd, roupen, as built drawing, cladding curtain wall detail, floor, floor finish, office level, setting out point, section, canopy cladding at floor, plan view, canopy cladding at floor, floor finish, office level, section, canopy cladding at floor, floor finish, office level, section, canopy cladding at floor, floor finish, office level, section, canopy cladding at floor, plan view, canopy cladding at floor, steel angle, steel tube, thick aluminum composite cladding per schedule, thick steel tube, thick steel angle, silicone sealant with foam backing rod, thick aluminum composite cladding per schedule, stainless steel anchor bolt, thick steel baseplate, canopy cladding fixing details, floor, cladding to soffit interface
Raw text data extracted from CAD file:
| Language | English |
| Drawing Type | Detail |
| Category | Construction Details & Systems |
| Additional Screenshots |
 |
| File Type | dwg |
| Materials | Aluminum, Steel |
| Measurement Units | |
| Footprint Area | |
| Building Features | |
| Tags | autocad, canopy, clôture métallique, de fer, DETAIL, details, DWG, iron, metal fence, schmiede tür, sizing, smithy door, specifications |








