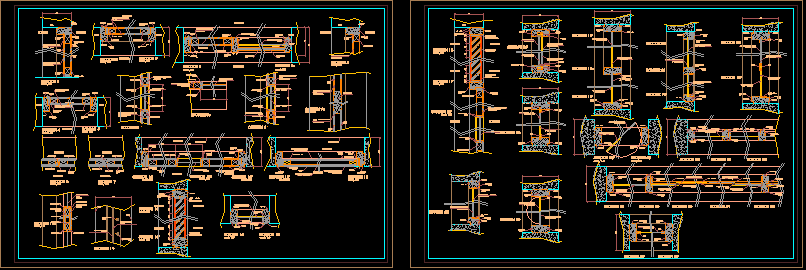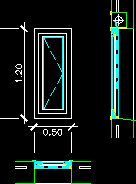Details Carpentry Aluminum And Glass DWG Detail for AutoCAD
ADVERTISEMENT

ADVERTISEMENT
Details metalwork – aluminum and glass. Doors and windows
Drawing labels, details, and other text information extracted from the CAD file (Translated from Spanish):
type, code, characteristics and description, sill, quantity, materials, height, width, window, box vain, aluminum carpentry – glass, note: verify, dimensions of, in work, window openings, brick, wall , silicone, plush, latch, inside, outside, tempered glass, fixed blade, sliding blade, aa cut, plush, bb cut, ff cut, cc cut, concrete beam, dd cut, teacher cubicle splitter, gg cut , cut hh, cubicle, finished, floor level, cut ee, cut ii, cut jj, door, simple glass adapter, crossbar, lightweight upright, side frame, key ext. int button yale, aluminized, hinge turn detail, bolt location, welded to iron, hinge detail, aluminized nasturtium, nasturtium, hinge, latch, wood cleat
Raw text data extracted from CAD file:
| Language | Spanish |
| Drawing Type | Detail |
| Category | Doors & Windows |
| Additional Screenshots |
 |
| File Type | dwg |
| Materials | Aluminum, Concrete, Glass, Wood, Other |
| Measurement Units | Metric |
| Footprint Area | |
| Building Features | |
| Tags | aluminum, autocad, carpentry, Construction detail, DETAIL, details, doors, DWG, glass, windows |








