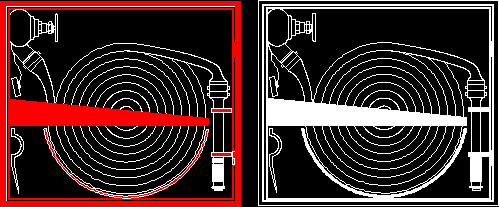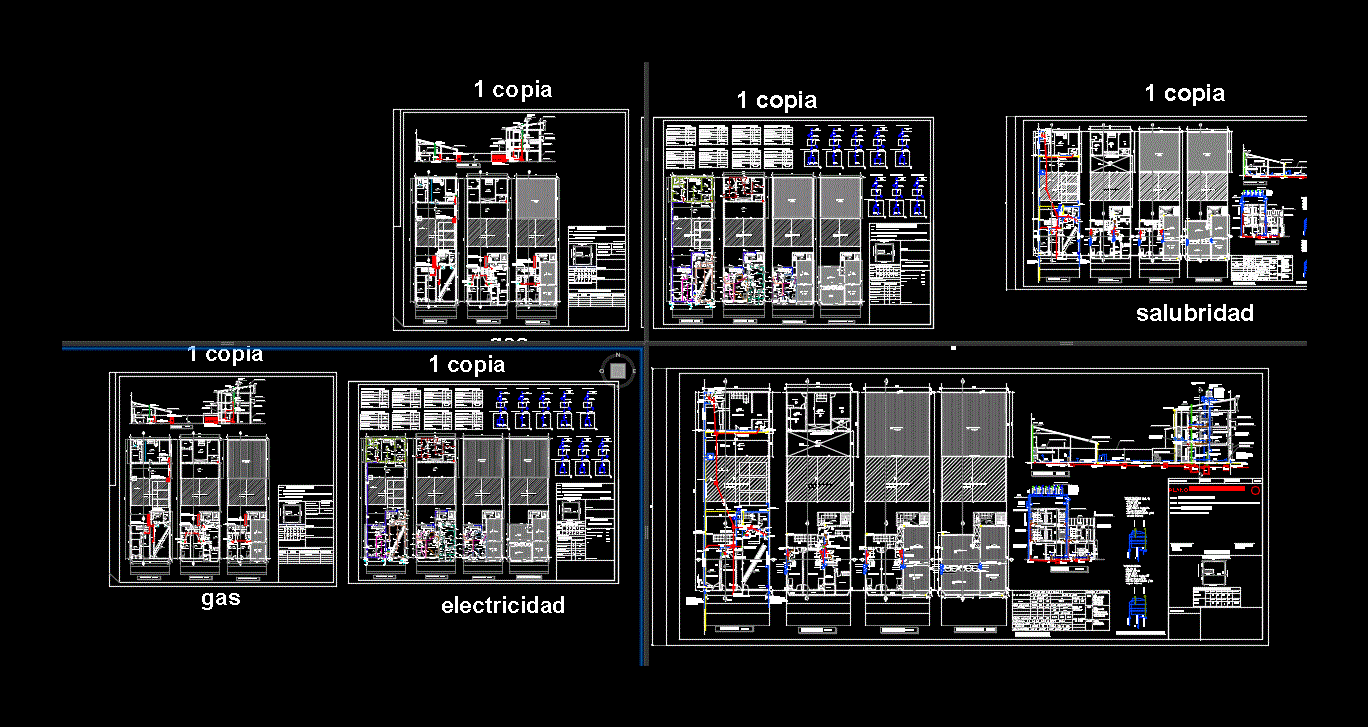Details Cimentacion DWG Detail for AutoCAD
ADVERTISEMENT

ADVERTISEMENT
Details include adjoining masonry foundation and intermediate cimentacion with all appropriate specifications.
Drawing labels, details, and other text information extracted from the CAD file (Translated from Spanish):
intermediate foundation, masonry made with stone slab bonded with mortar, curb chain made with reinforced concrete, template made with simple concrete, with a, adjacent foundation, recessed red clay wall wall, of cm bonded with mortar, with a proportion of cement can, wire rod, with attached rods with stirrups, of one dimension of cement can, cans of coarse sand., gross sand., uaslp, digital drawing, structural detail, scale
Raw text data extracted from CAD file:
| Language | Spanish |
| Drawing Type | Detail |
| Category | Construction Details & Systems |
| Additional Screenshots |
 |
| File Type | dwg |
| Materials | Concrete, Masonry |
| Measurement Units | |
| Footprint Area | |
| Building Features | |
| Tags | autocad, base, cimentacion, DETAIL, details, DWG, FOUNDATION, foundations, fundament, include, intermediate, masonry, specifications |








