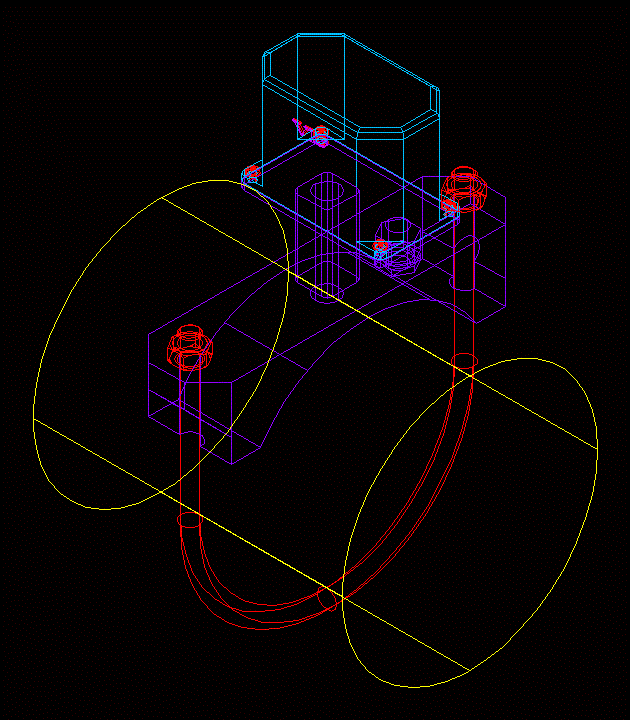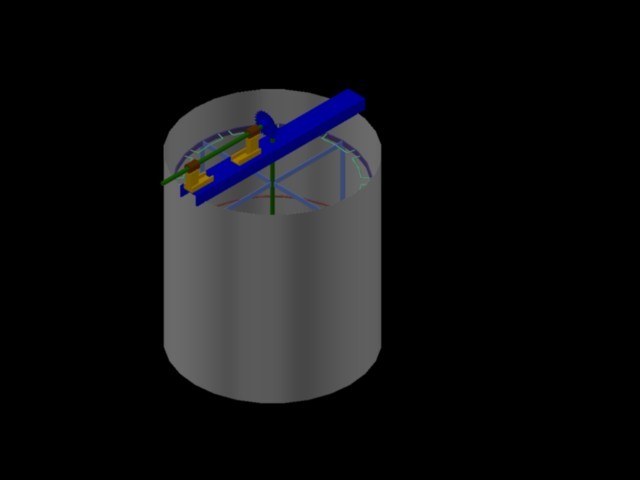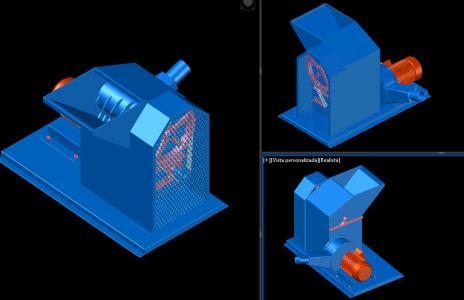Details Cimentacion DWG Detail for AutoCAD
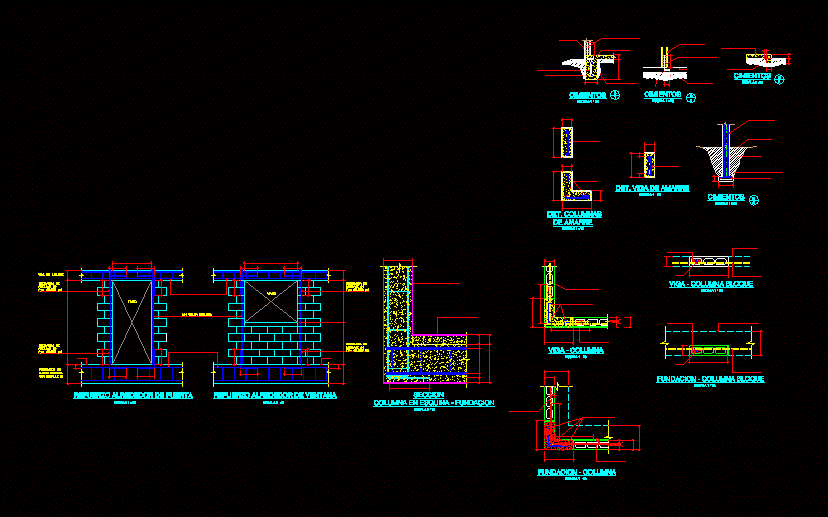
Details cimentacion several housing
Drawing labels, details, and other text information extracted from the CAD file (Translated from Spanish):
minimum, concrete floor, steel spindle in block column, wall tile, racing is, monolithic concrete, compact filling, foundations, scale, compact filling, natural soil, concrete floor, steel spindle in block column, wall of blocks rep.liso in, finished concrete floor fleet, natural soil, concrete column, natural soil, concrete base, compacted fill, alternative, its T., det. mooring beam, scale, its T. psi, its T., det. columns, scale, of mooring, stuffed cell, vain, see detail, wall race, reinforcement around door, scale, foundation column block, scale, beam block column, scale, foundations, scale, foundations, scale, foundations, scale, projection beam mooring, foundation projection, mortar psi, c.a.c., mortar psi, c.a.c., c.a.c., psi psi, psi psi psi, mortar psi, vain, reinforcement around window, scale, n.a., foundation of, mooring beam, column beam, scale, c.a.c., f’c psi f’c psi psi, anchorage, squad of, c.a.c., corner column foundation, scale, section, c.a.c., psi psi, c.a.c., psi psi, c.a.c., f’c psi f’c psi psi, c.a.c., column foundation, scale, psi, anchorage, squad of, psi, anchorage, squad of, psi, anchorage, squad of, psi
Raw text data extracted from CAD file:
| Language | Spanish |
| Drawing Type | Detail |
| Category | Construction Details & Systems |
| Additional Screenshots |
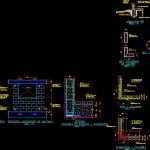 |
| File Type | dwg |
| Materials | Concrete, Steel |
| Measurement Units | |
| Footprint Area | |
| Building Features | A/C |
| Tags | autocad, base, cimentacion, DETAIL, details, DWG, FOUNDATION, foundations, fundament, Housing |



