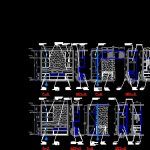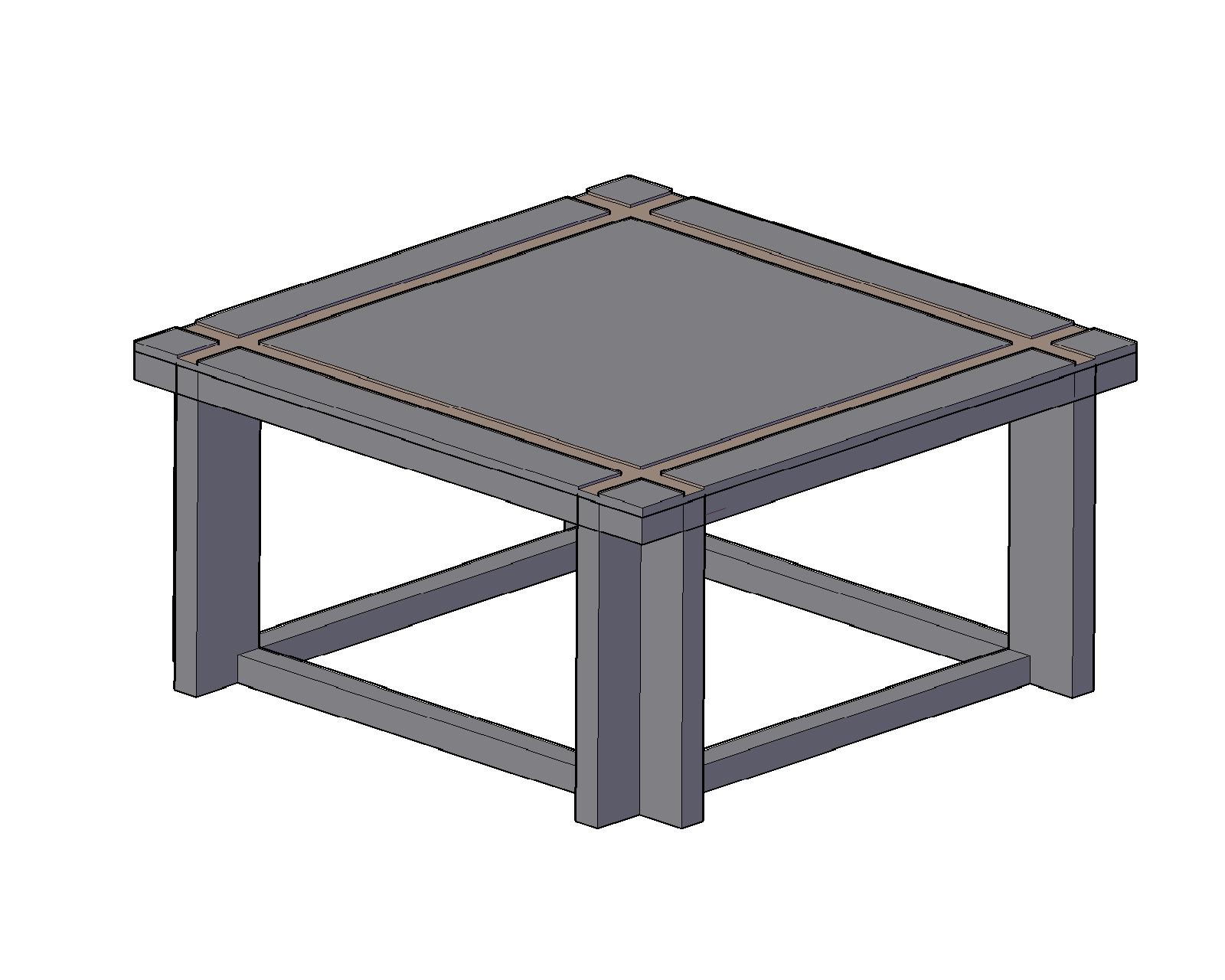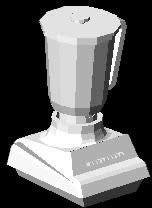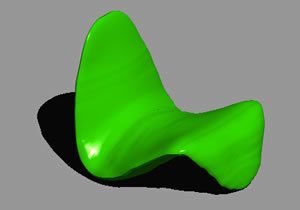Details Closet And Kitchen DWG Detail for AutoCAD

Carpinteria Closet and Kitchen details
Drawing labels, details, and other text information extracted from the CAD file (Translated from Spanish):
lorenzo boturini, fco clavijero, topasio, calz de la giga, xocongo, date :, attention :, content :, location :, arq.miguel bustillos, north, location map :, design and build, project :, permit, date of reception:, revised: design and structural calculation., electrical installations., mechanical installations., hydraulic and sanitary installations., promoter of projects and designs. of c.v., esccala :, designers :, observations :, simbología :, arq. sergio cano, indicates plan key, npt, indicates level of finished floor, notes :, -cotes and axes apply to drawing., -see details and finishes in catalog,-hinges and hardware see catalog, d.quijote, — -, —-, bedrooms, – consult plans corresponding to each discipline., – hinges and ironwork see catalog, wooden desk, desk made of wood see specifications, kitchen, covered with granite color: salt, cupboard swing doors ledge interior, room, bathroom, swing door, sliding box, projecting door, variable, wood swing door see specifications, interior panel wood see specifications, projection door see specifications, trimmed edge as pull in: drawers – top doors – bottom part and superior depends on its location
Raw text data extracted from CAD file:
| Language | Spanish |
| Drawing Type | Detail |
| Category | Furniture & Appliances |
| Additional Screenshots |
 |
| File Type | dwg |
| Materials | Wood, Other |
| Measurement Units | Metric |
| Footprint Area | |
| Building Features | Pool |
| Tags | autocad, closet, cupboard, DETAIL, details, DWG, évier, freezer, furniture, geladeira, joinery, kitchen, kühlschrank, pia, réfrigérateur, refrigerator, schrank, sink, stove |








