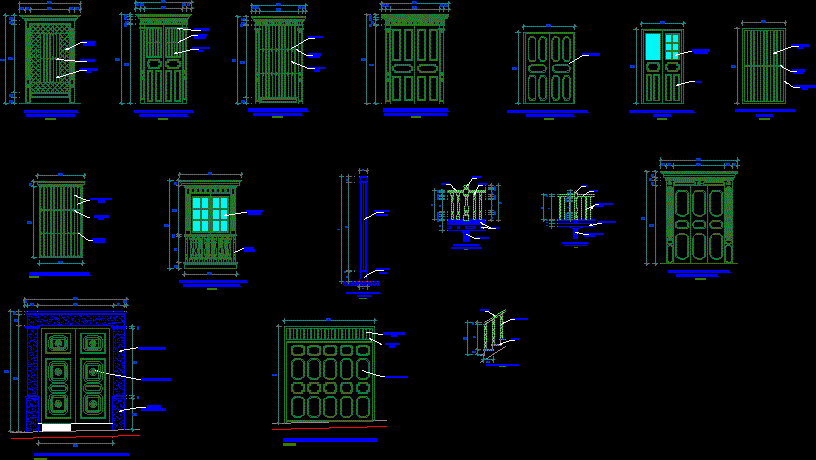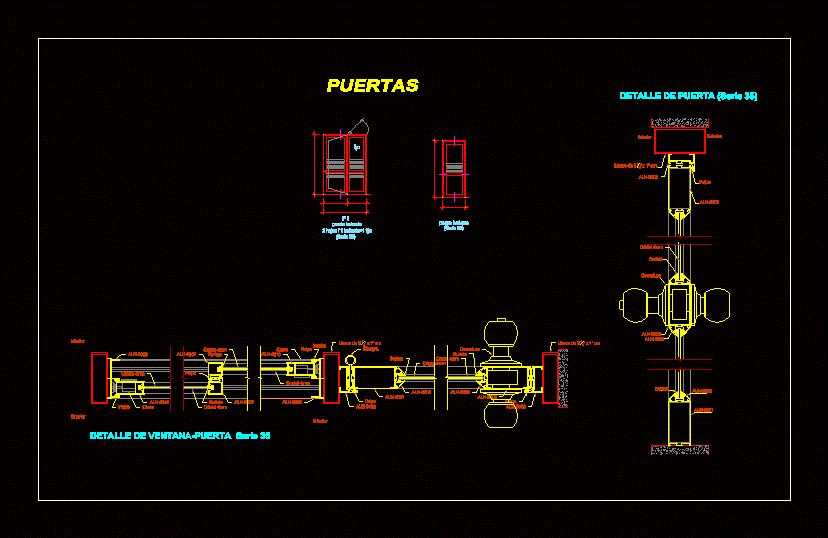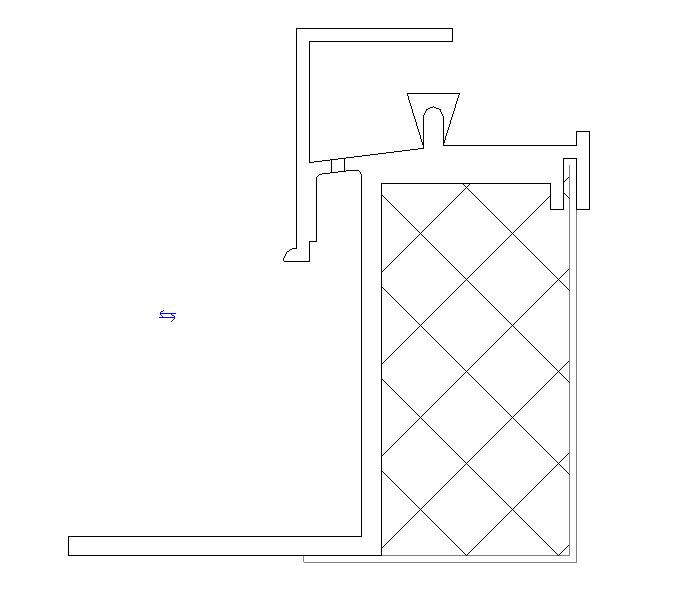Details Of Colonial Doors DWG Detail for AutoCAD

Details of windows , columns and colonial doors
Drawing labels, details, and other text information extracted from the CAD file (Translated from Spanish):
Detail of grilles towards streets, simple lead pineapple, wooden balusters, transparent semi-transparent glass, detail of balconies and screens, to be conserved, detail of iron column, base of fºfº with mulduras, handrail, moldings, column of fºfº, balcony of the main patio, balustrade detail, baluster, lead pineapple, entablazed sheet, board, main entrance cover detail, granite stone, granite stone base, board with moldings, detail of the door to the garage, baluster of wood, typical detail of stairs, seals, location, —-, meters, indicated, details., home-room., project :, floor:, surface :, built area :, free area, owner:, designers :, scale :, dimensions :, date :, —, salazar limay, joan, ——, cajamarca
Raw text data extracted from CAD file:
| Language | Spanish |
| Drawing Type | Detail |
| Category | Doors & Windows |
| Additional Screenshots |
 |
| File Type | dwg |
| Materials | Glass, Wood, Other |
| Measurement Units | Metric |
| Footprint Area | |
| Building Features | Deck / Patio, Garage |
| Tags | autocad, colonial, columns, DETAIL, details, door, doors, DWG, windows |







