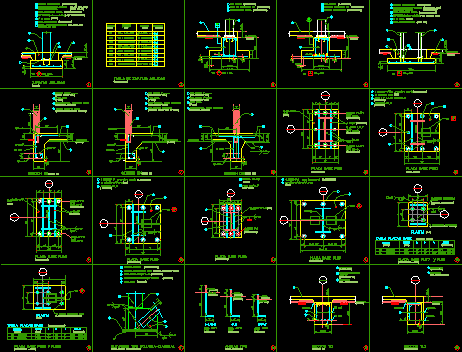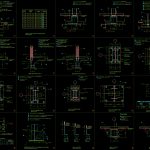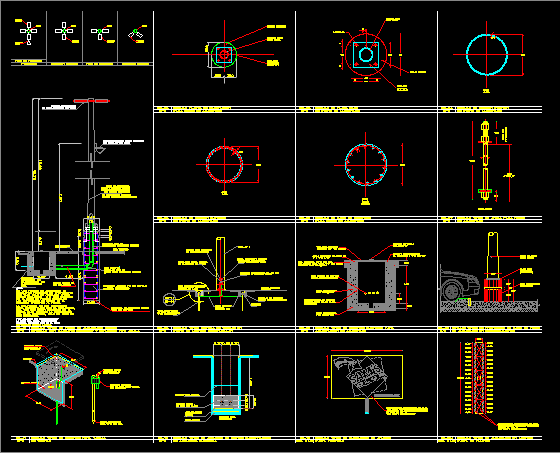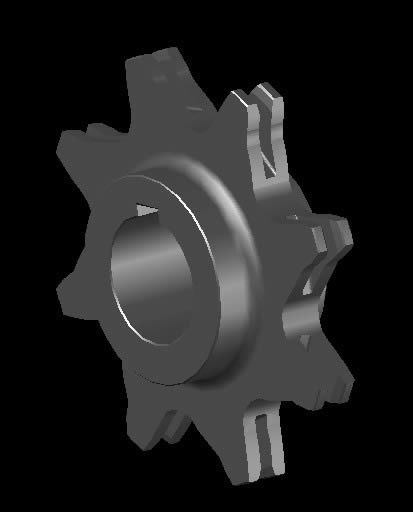Details Connection Between Beams And Columns Steel Structure DWG Detail for AutoCAD

Connection between beams and columns in steel structure – Details
Drawing labels, details, and other text information extracted from the CAD file (Translated from Spanish):
Min., Min, Min., Min., Sht ttl, Scale scale:, .dwg, Rev, Xxx, Rtl, Typ., Axb, Clr., Min., platform, Column according to plan, Fill with concrete after, Of placing column., Base plate according to plan, Grout, see, Dim. Ref., Isolated shoes, ace., dimension, first name:, ace., reference, reinforcement, ace., ace., ace., Insulated shoe table, Typ., Clr., Clr., Typ., Clr., Min, Clr., Typ., Clr., Typ., of sand, expansion meeting, see, Dim. Ref., see, Dim. Ref., Lock foundation, Floor tile, Lock foundation, Floor tile, Column according to plan, Column according to plan, Min., Dim. Ref., see, Clr., Construction gasket, Grout, Base plate according to plan, Of placing column., Fill with concrete after, Column according to plan, of sand, platform, Typ., Dn section, of sand, Floor slab thickness, Section dni, Typ., Min., Cont., platform, Battery, Room, of sand, Floor slab thickness, Floor slab thickness, platform, Dn section, Cont., Typ., Cont., Anchors, Anchors, Anchors, Motherboard, Elevation type, Typ., Anchors, anchor, Plates, Anchors, column, Plate, Motherboard, Motherboard, Anchors, Anchors, Anchors according to table, Baseboard table, column, first name, plant, Anchors, Base plate according to table, Ax bx, plant, Metal column, Thin stiffening plates, Plate, diagonal, Motherboard, Baseboard table, column, first name, Anchors, Anchors according to table, see, see, Plates, Anchors, see, Motherboard, see, Motherboard, Anchors, Motherboard, thread, N., N., thread, Nut lock nut according to, Baseplate anchors, anchor, thread, N., anchor, anchor, Anchors type, Wall design by others, Wall design by others, Floor slab thickness, of sand, Wall design by others, Anchoring wall by others., Anchoring wall by others., ace., Clr., Clr., platform, Floor tile, Cont., Motherboard, section, Cont., Clr., Clr., Cont., platform, section, Rod separator, Per, With conc., Plate, Non shrink, Level, Beam, Per, Beam, Per, With conc., Plate, Non shrink, On grade, Wall by, For exterior walls by, On grade, Wall by, For exterior walls by, On grade, Wall by, Anchor, Plate, Anchor, Anchor, Stiff, Plate, Anchor, Plate, Anchor, Stiff, Plate, Stiff, Anchor, Plate, Plate as per, Axbxt, Anchor bolts as per, Plate and, Plate, Plate and, Anchor bolts as per, Elevation, Per, Anchor, Rebar, Beam, Floor tile, Beam
Raw text data extracted from CAD file:
| Language | Spanish |
| Drawing Type | Detail |
| Category | Construction Details & Systems |
| Additional Screenshots |
 |
| File Type | dwg |
| Materials | Concrete, Steel, Other |
| Measurement Units | |
| Footprint Area | |
| Building Features | Car Parking Lot |
| Tags | autocad, beams, columns, connection, DETAIL, details, DWG, stahlrahmen, stahlträger, steel, steel beam, steel frame, structure, structure en acier |









WOW