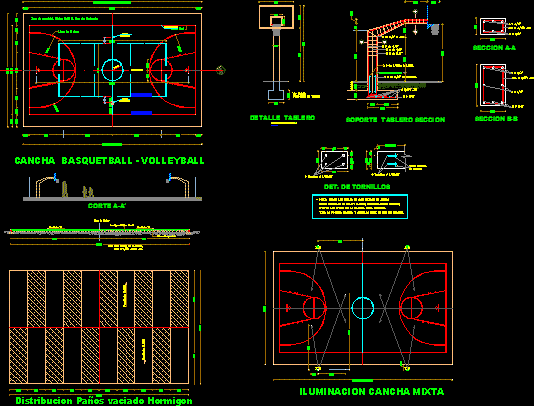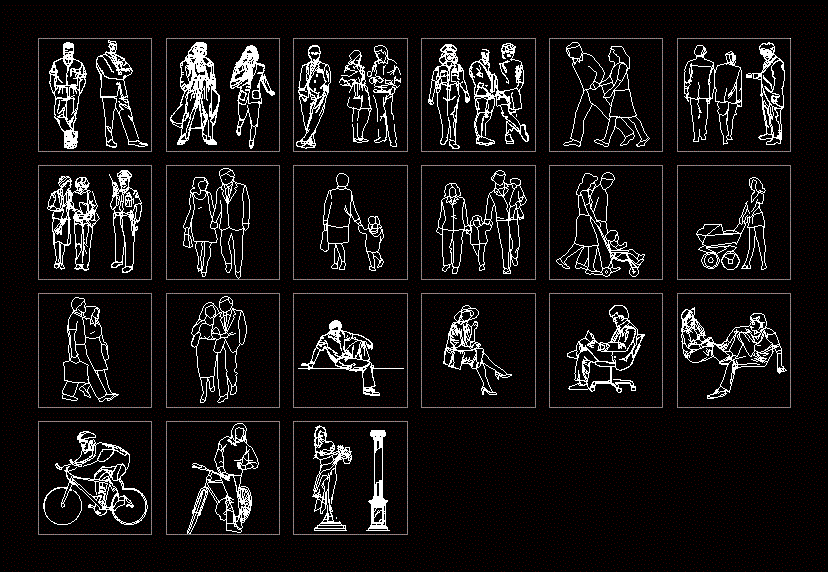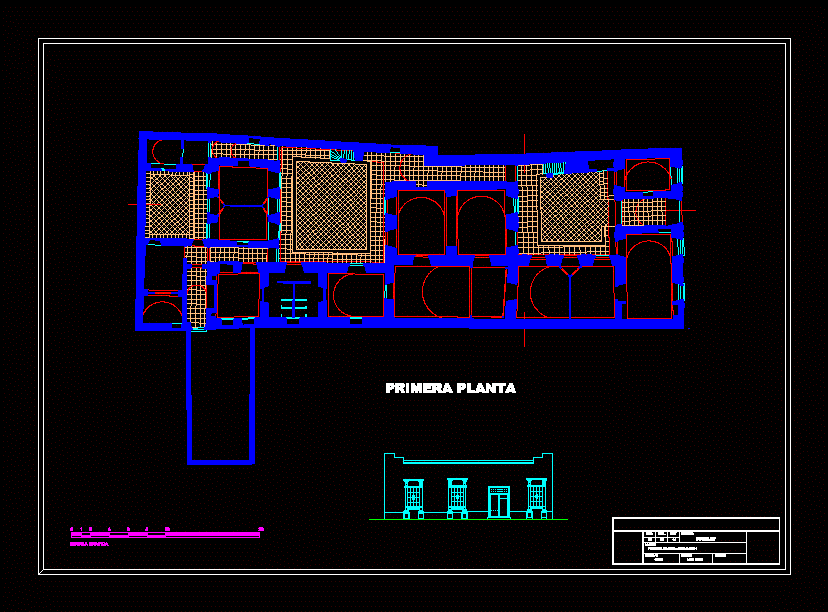Details Court Of Basketball DWG Detail for AutoCAD

Cpourt of basketball with details of hoop, illumination , casting slab, etc.
Drawing labels, details, and other text information extracted from the CAD file (Translated from Spanish):
sedefir, graphic scale, level of the top of the ring, variable, simple washer, tube fº gº standard, referees, toilet, employees, dressing athletes, bathrooms, stands, project :, location :, customer :, Olympic center. j. p. d., leschhorn construtora s.a., file cad, this document is the intellectual property of arq. joseline calderon t., its unsoiled use is punishable by law., title of the sheet :, ing. felix acosta e., design, sanitary :, ing. nelson b. camilo, architectural :, structural :, arq. joseline calderon, date:, revised by.:, drawing cad:, approving signature :, scale :, observations :, architects – engineers – contractors, technical drawings development :, ing. hector paulino, electric :, seal :, revision cad :, discipline, tuition, signature, collaboration, plants, fencing pavilion, double height, arq. joseline calderon., water pump, ticket office, n.p.t., wood plank, technical direction, weapons workshop, storage, gym, cafeteria, control, elect., up, be, villa athletes, heating area, washing, ofic. president, showers, hab. technical, dorm. women, sauna, dorm. men, closet, parasols, low, ups vip-ofic., up to bleachers, reception, office, ofic. federac., kitchen., parapet, zabaleta, will be painted white, perfectly visible, except the lines of the court for volleyball., distribution of drained concrete panels, detail board, support section board, b-b, a-a, det. of screws, nails welded, to the screw, section aa, section bb, basketball court – volleyball, central line, final line, pole, tuning, lateral line, central axis, see detail, screw placement, basketball, volleyball, mixed court lighting , center line, compacted filling, note for armed field, all white and yellow paint must be of traffic.
Raw text data extracted from CAD file:
| Language | Spanish |
| Drawing Type | Detail |
| Category | Entertainment, Leisure & Sports |
| Additional Screenshots |
 |
| File Type | dwg |
| Materials | Concrete, Wood, Other |
| Measurement Units | Metric |
| Footprint Area | |
| Building Features | |
| Tags | autocad, basketball, basquetball, court, DETAIL, details, DWG, feld, field, football, golf, illumination, slab, sports center, voleyball |








