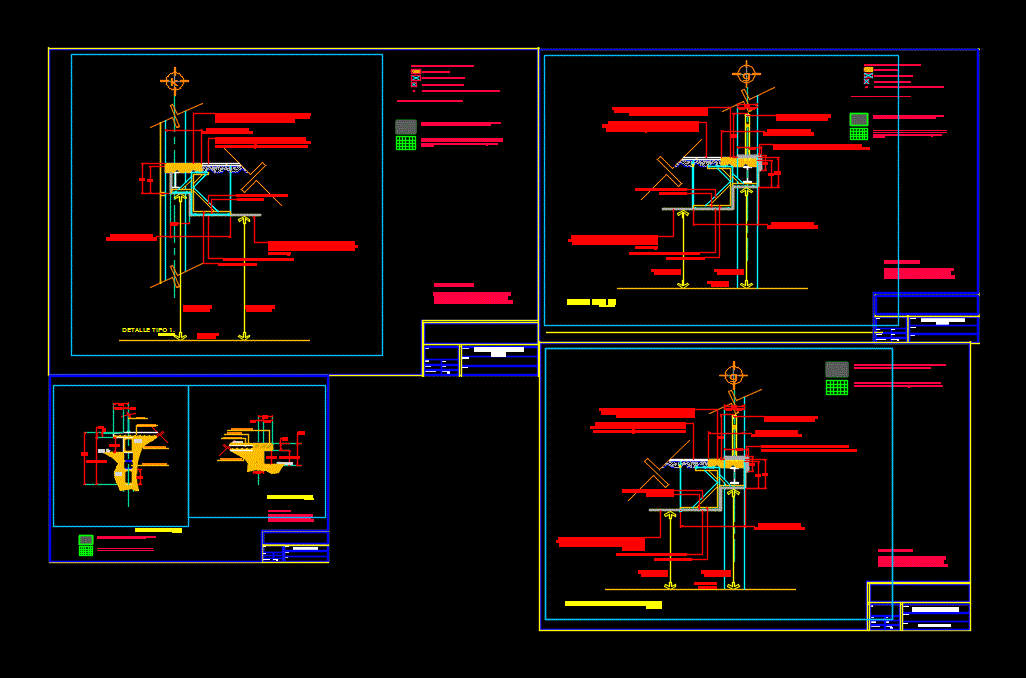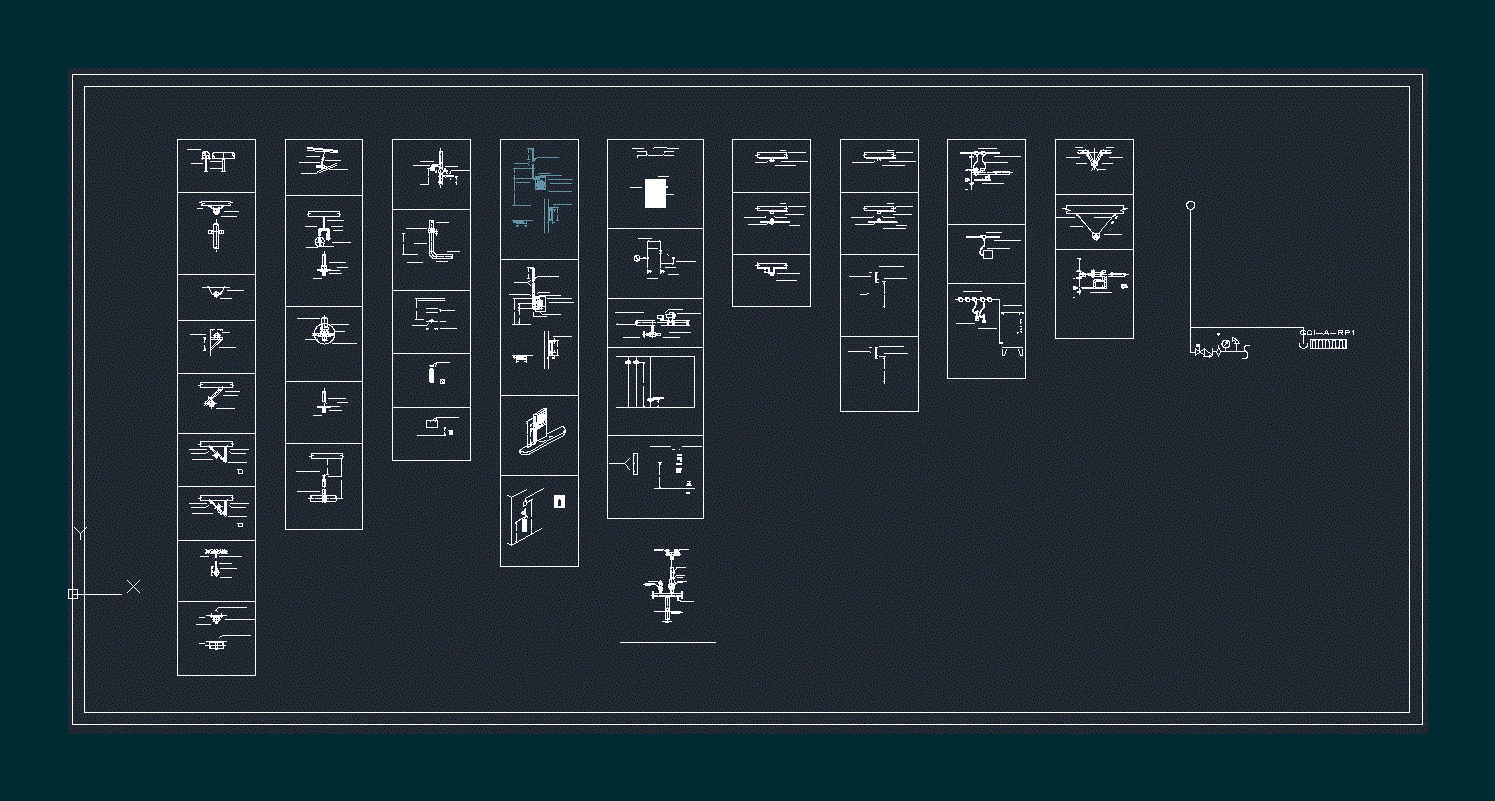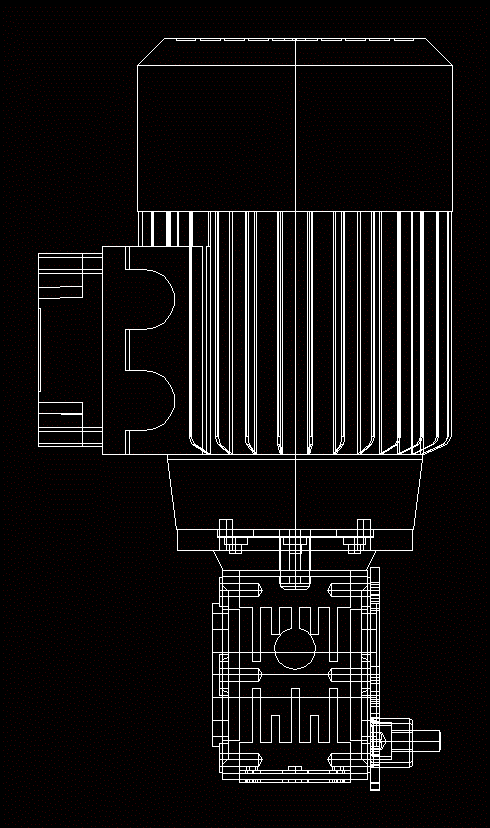Details Of Court Of Ceiling In This File DWG Detail for AutoCAD
ADVERTISEMENT

ADVERTISEMENT
IN THIS FILE FIND DETAILS OF CONNECTIONS CEILING; YOUR SPECIFICATIONS; DETAILS OF FLOORS. DETAILS OF COURTS AND ROOF SLAB WITH STEEL SLAB.
Drawing labels, details, and other text information extracted from the CAD file (Translated from Spanish):
take measures of ground floor and mezzanine level, variable, finished floor level, support of sheet., screws hilty., cross reinforcement of sheet., window, concrete firm, compacted tepetate, finished martelinado, ceramic floor, content :, institution :, location :, notes :, drew :, date :, review and authorize :, projected :, scale :, key :, mts., use espe plan only for indication of ceiling., indicates exterior ceiling., state of aguascalientes .
Raw text data extracted from CAD file:
| Language | Spanish |
| Drawing Type | Detail |
| Category | Construction Details & Systems |
| Additional Screenshots | |
| File Type | dwg |
| Materials | Concrete, Steel, Other |
| Measurement Units | Metric |
| Footprint Area | |
| Building Features | |
| Tags | abgehängten decken, autocad, ceiling, connections, court, cuts, DETAIL, details, DWG, etc, file, find, floor, floors, plafonds suspendus, specifications, suspenden ceilings |








