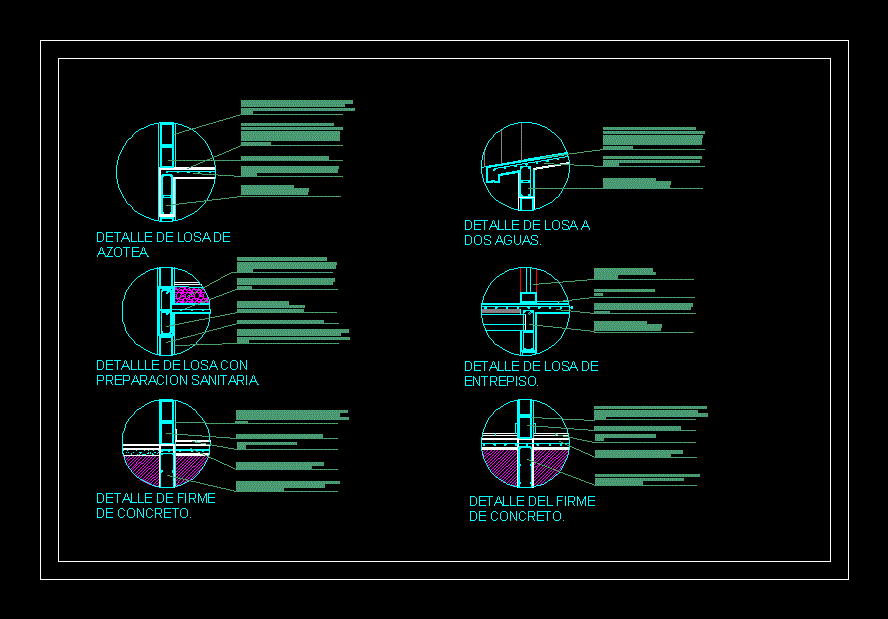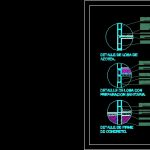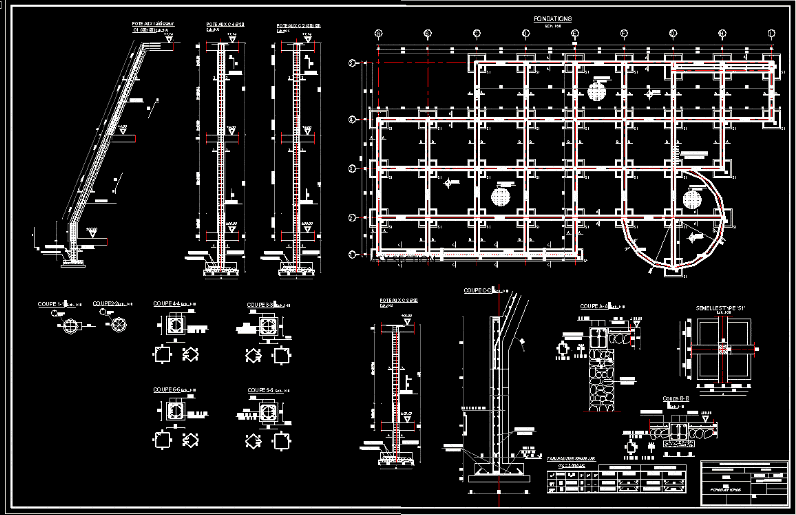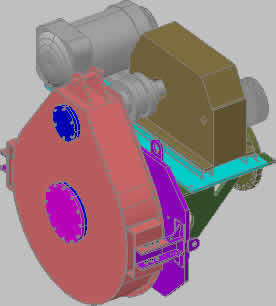Details Court Facade DWG Detail for AutoCAD

Details – Specifications – sizing
Drawing labels, details, and other text information extracted from the CAD file (Translated from Spanish):
access, north, localization map, ciudad de mexico, flat, scale, I authorize, moron lara rigoberto, dimension, meters, date, city:, key, state, d.f., governor vicente eguia colinia san miguel chapultepec., revised:, moron lara rigoberto, drawing:, cypress market angel, content:, roof top floor, type of plane:, architectural, address:, draft:, corner of the lagoon, floor area, symbology:, waterproofing with the system years emulation acrylic base with fiber reinforcement fabric glass brand fester color white, roof slab system slab base slab slab with reinforced concrete compression layer with welded mesh, flattened gypsum plaster base finished with tyro rustic vinyl paint collor white brand comex, flattened mortar base proportioned fine finished with vinyl paint white color comex brand, base wall of hollow block, reinforced concrete base frame dome with stirrup rods cm, cancellation of aluminum finish with electrostatic paint color blancocon clear glass, mezzanine floor slab system pre-stressed reinforced concrete reinforced concrete compression layer with welded mesh, base wall of hollow block, flattened mortar base proportioned fine finished with vinyl paint white color comex brand, reinforced concrete base frame dome with stirrup rods cm, ceramic tile kios beige brand interceramic branded with mm color champange brand mark affixed with adhesive brand niesa, firm concrete polished finish with welded mesh reinforcement, compacted filling base of tepetate, zapata reinforced concrete run reinforced with longitudinal rods cm cross rods cm, poor concrete base template, natural terrain, waterproofing with the system years emulation acrylic base with fiber reinforcement fabric glass brand fester color white, roof slab system slab base slab slab with reinforced concrete compression layer with welded mesh, flattened basede plaster reventon finished with tyro rustic paint vinilica collor white brand comex, flattened mortar base proportioned fine finish finished with ceramic tile cm color terracotta enameled interceramic brand cemented with white cement, base wall of hollow block, reinforced concrete base frame dome with stirrup rods cm, filler for base installations of tezontle gravel maximum size, base wall of hollow block, solid concrete slab reinforced concrete base reinforced with rods cm in both directions, repizon of reinforced concrete with rods staples cm with dropper of mm, flattened gypsum plaster base finished with tyro rustic vinyl paint collor white brand comex, ceramic tile cm white mark interceramic placed with adhesive brand niasa slope of the towards brand mark elvex, Finish with Finish Finish with Flat Finish Finish, flattened mortar base granzon proportion finished striped finished with vinyl paint color
Raw text data extracted from CAD file:
| Language | Spanish |
| Drawing Type | Detail |
| Category | Construction Details & Systems |
| Additional Screenshots |
 |
| File Type | dwg |
| Materials | Aluminum, Concrete, Glass |
| Measurement Units | |
| Footprint Area | |
| Building Features | |
| Tags | autocad, construction details section, court, cut construction details, cut facade, DETAIL, details, DWG, facade, sizing, specifications |








