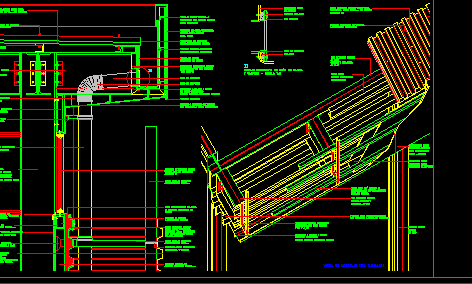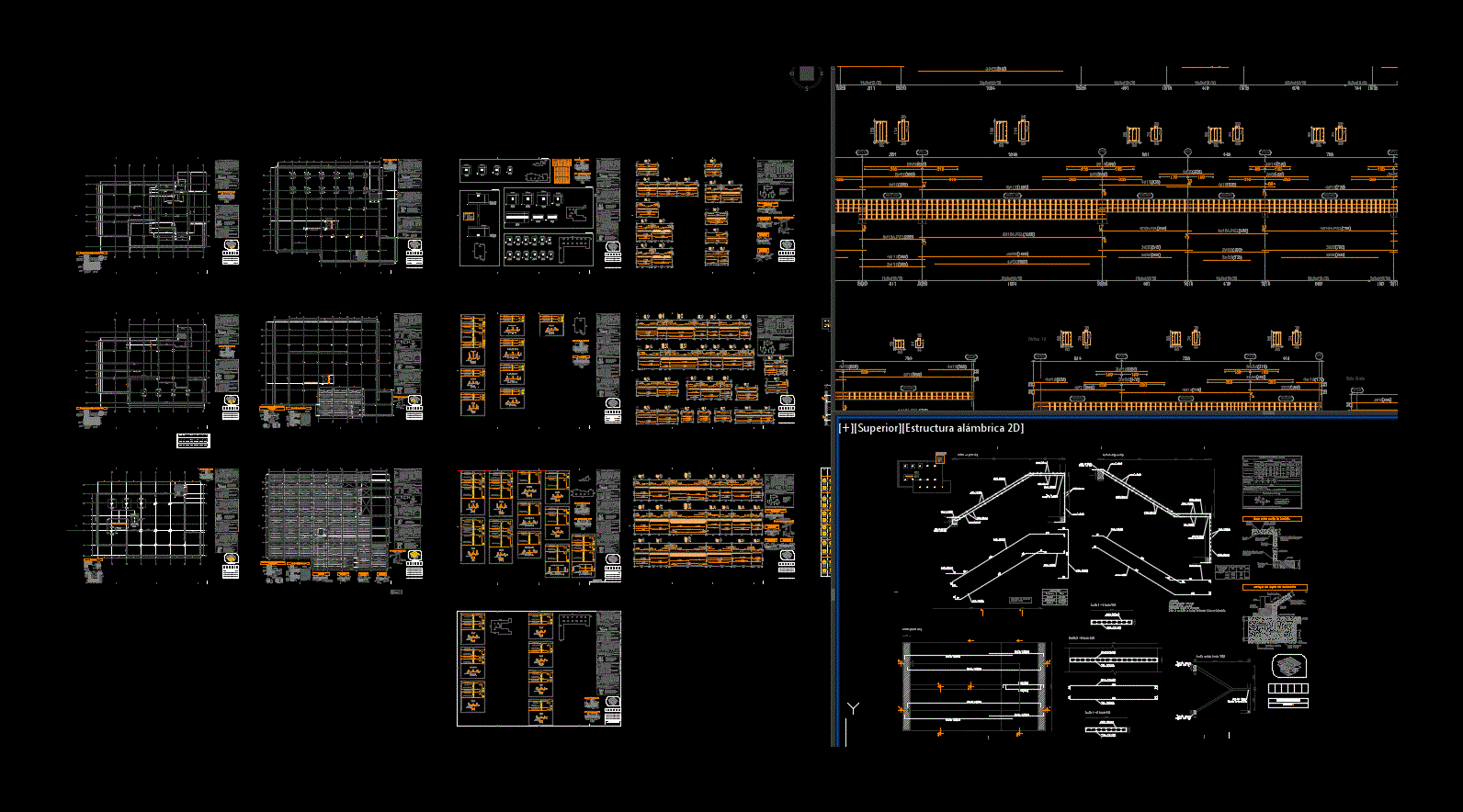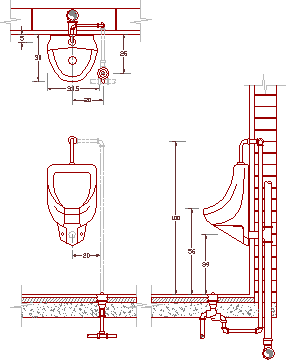Details Cover; Wall And Traditional Construction Foundation DWG Detail for AutoCAD
ADVERTISEMENT

ADVERTISEMENT
Details – specifications – sizing – Construction cuts
Drawing labels, details, and other text information extracted from the CAD file (Translated from Spanish):
lower base arm, clean moistened before concrete, board of, armed column, width, chained beam, natural, ground level, level foundation, column, on boot, mounting, column, grill support, separators, compact base, cleaning concrete, rough finish, variable beam width, beam height, level foundation, cleaning cleaning, concrete column, bending of armor, concrete column, natural, ground level, wall of, lndians, bra strap, pine tree, hardwood cab, tarquin, thick plaster, water repellent, galvanized corrugated sheet, asphalt felt, ruberoid, plaster plaster, carpentry, lintel block, bearing brick, block, glass wool, auction strip
Raw text data extracted from CAD file:
| Language | Spanish |
| Drawing Type | Detail |
| Category | Construction Details & Systems |
| Additional Screenshots |
 |
| File Type | dwg |
| Materials | Concrete, Glass, Wood |
| Measurement Units | |
| Footprint Area | |
| Building Features | |
| Tags | autocad, base, brick wall, construction, construction details section, cover, cut construction details, cuts, DETAIL, details, DWG, FOUNDATION, sizing, specifications, traditional, wall |








