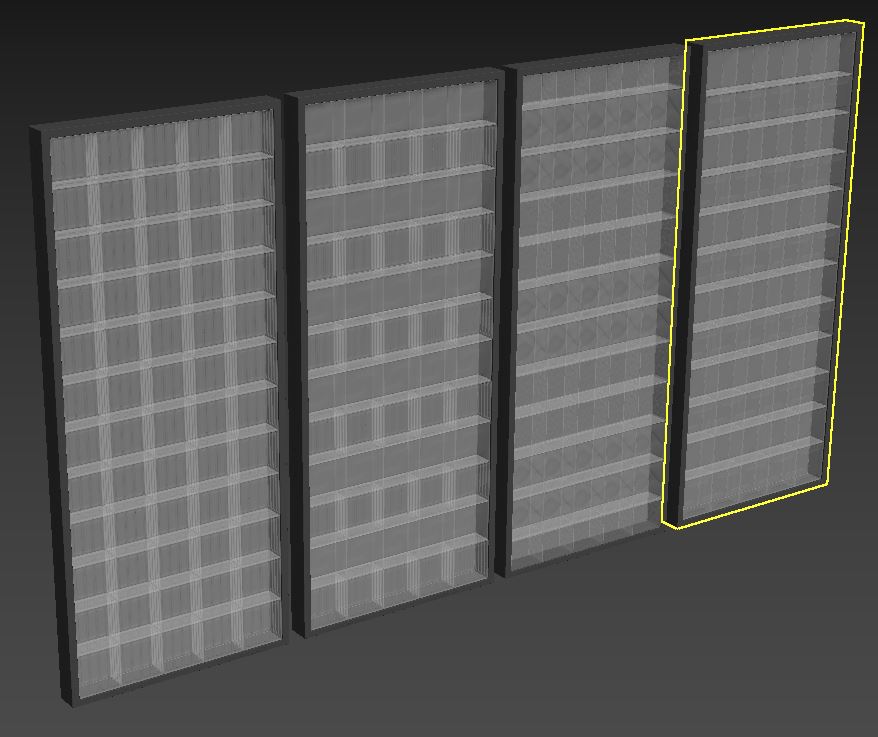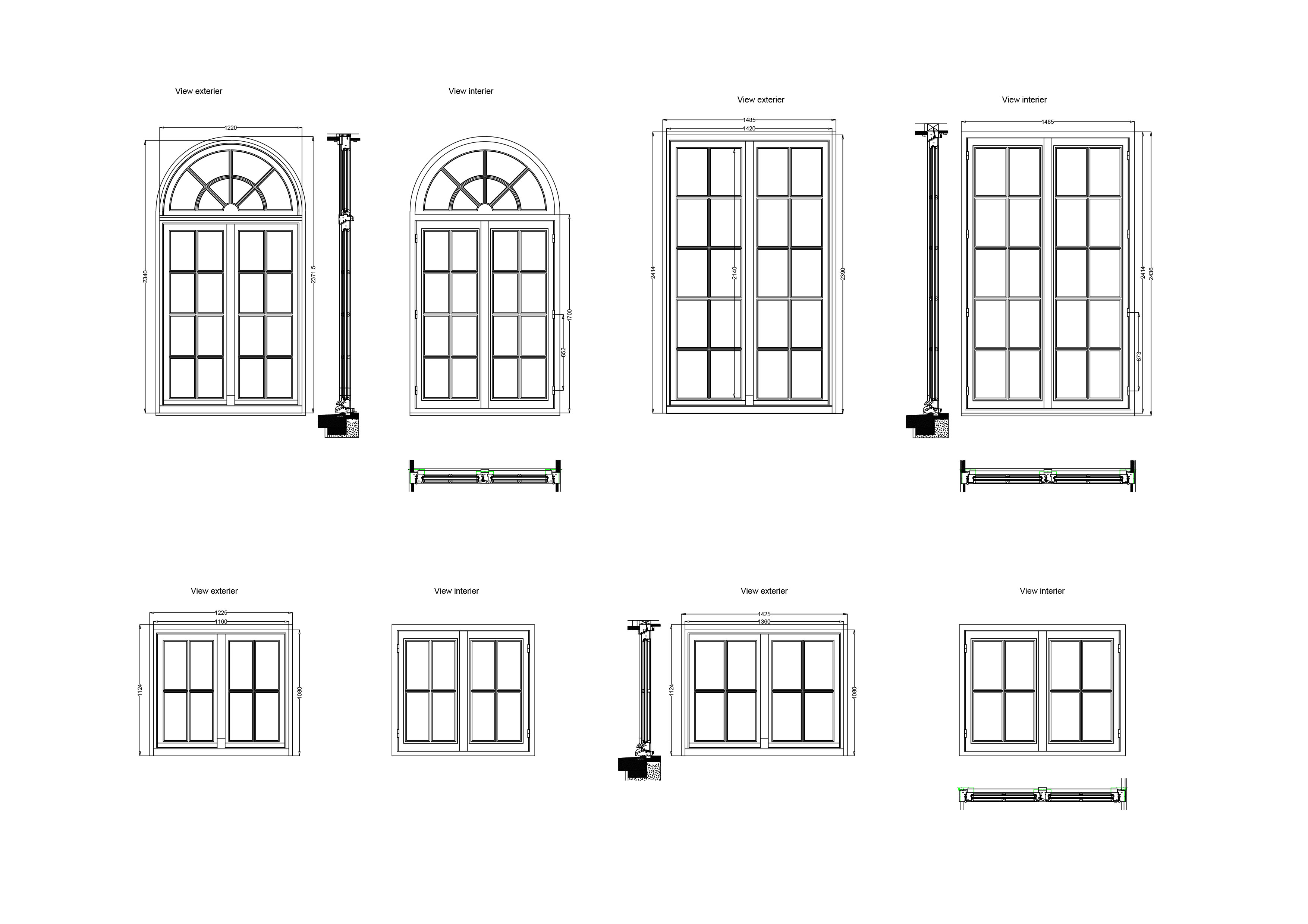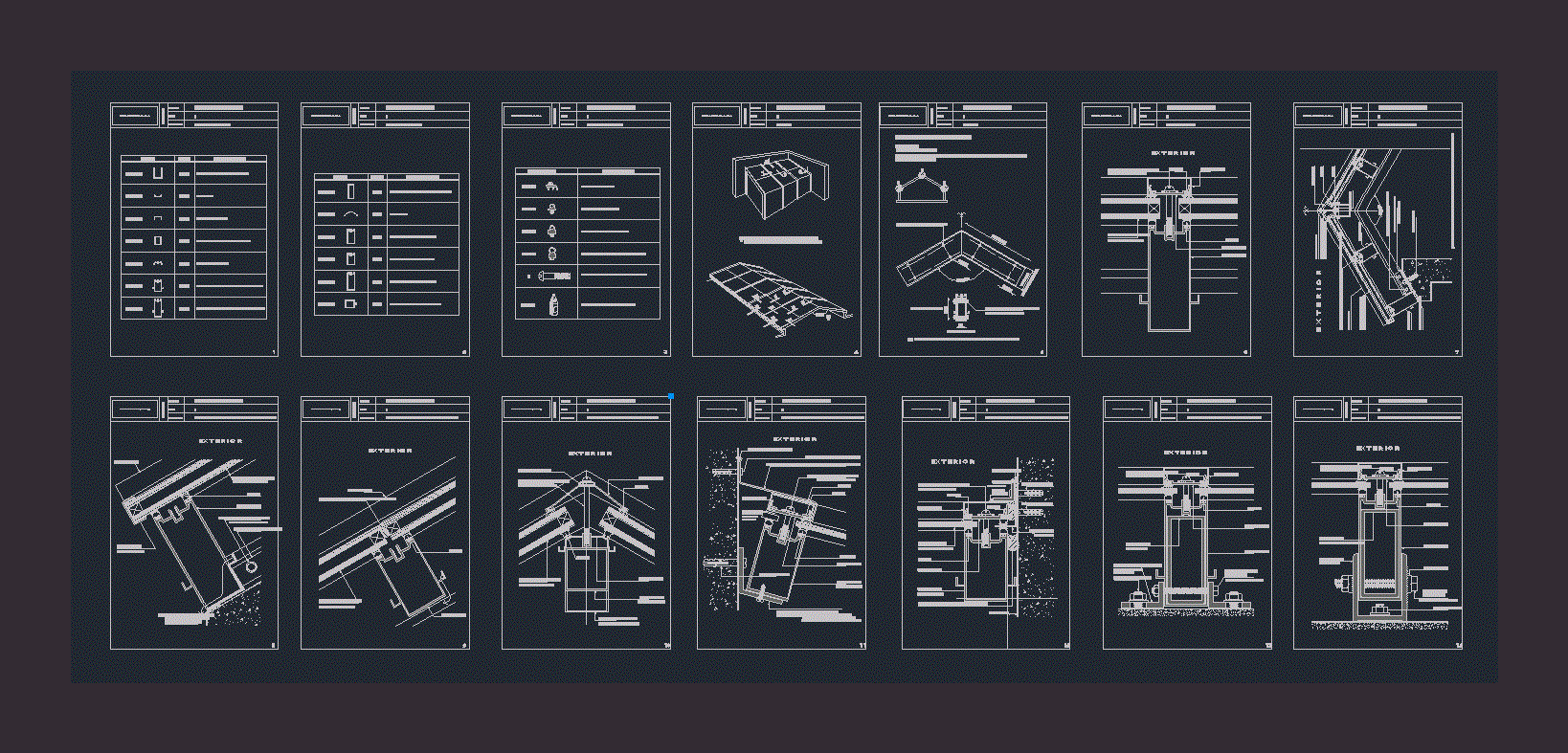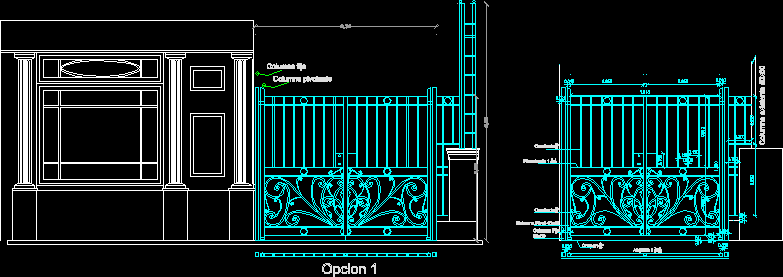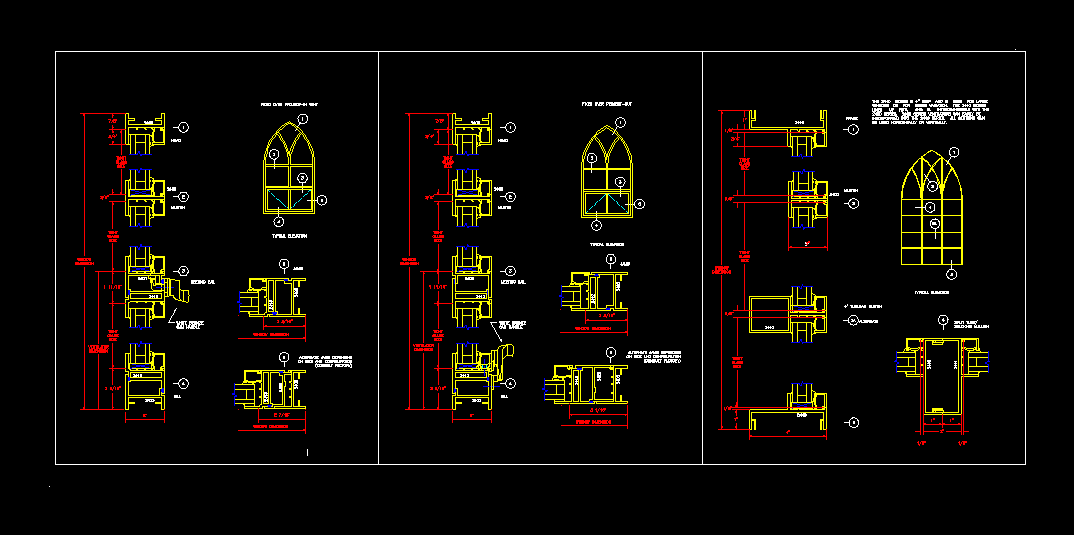Details Curtain Wall DWG Detail for AutoCAD

Constructive details of curtain wall in building facade
Drawing labels, details, and other text information extracted from the CAD file (Translated from Spanish):
metallic bridge, glass modules, spiders for fastening, metal verticals, metal diagonal, metal horizontals, tempered glass, metal horizontal, luminaire, electrical wiring, pvc pipe for, isometry, glass, fixed, tempered glass, pebble area, elevators panoramic, bathroom detail, sshhmujeres, brick, sshh men, telephone booths, empty, entrance hall, tempered glass door, double wall, concrete plate, mezaninne, see detail of main portico, elevation d, elevation a, elevation b, elevation h, elevation e, elevation f, garden, classroom, central cube plant, main portico, weatherstrip, isometria of curtain wall structure, hall, ss.hh., elevation c, elevation g, sheet :, designer :, scale :, date :, location :, name of the sheet :, curtain wall detail, owner :, project :, indicated
Raw text data extracted from CAD file:
| Language | Spanish |
| Drawing Type | Detail |
| Category | Doors & Windows |
| Additional Screenshots |
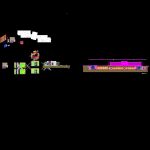 |
| File Type | dwg |
| Materials | Concrete, Glass, Other |
| Measurement Units | Metric |
| Footprint Area | |
| Building Features | Garden / Park, Elevator |
| Tags | autocad, building, constructive, curtain, DETAIL, details, DWG, facade, wall |
