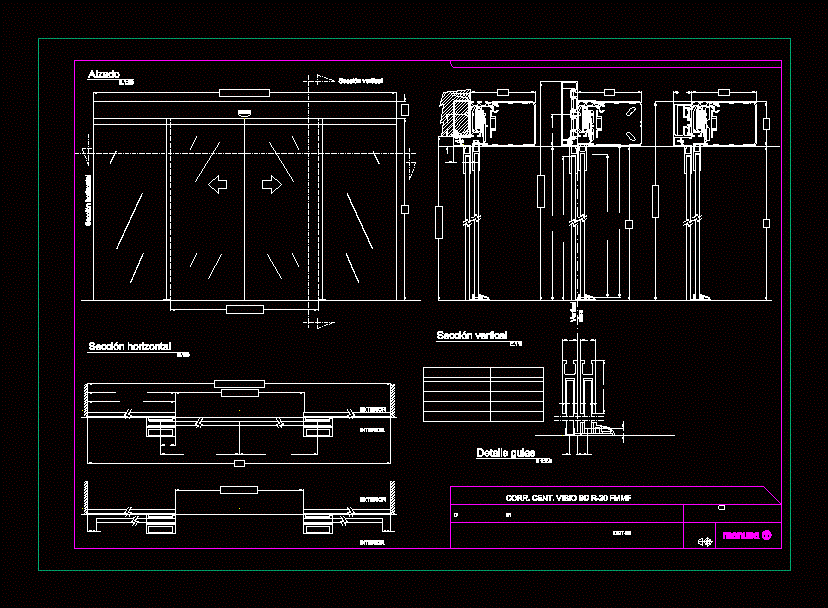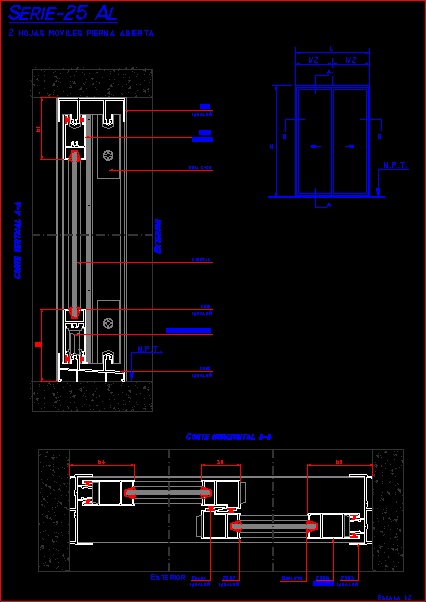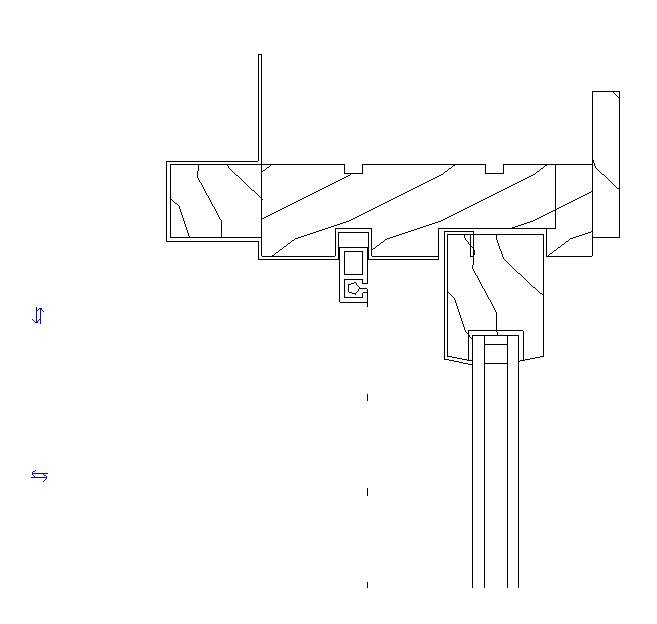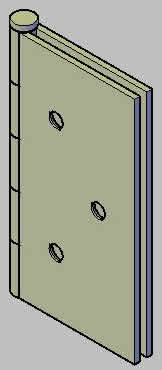Details Curtin Wall (Glass Facade) DWG Detail for AutoCAD
ADVERTISEMENT

ADVERTISEMENT
Detail of aluminum profile for glass facades curtin wall type Invisible
Drawing labels, details, and other text information extracted from the CAD file (Translated from Spanish):
manusa, version :, project :, checked :, material :, projected: drawn :, description :, scale :, flat type :, code :, revised, signature, date, horizontal section, elevation, vertical section, exterior, interior , detail guides, types of sheets, file cad: flat type, vertical work
Raw text data extracted from CAD file:
| Language | Spanish |
| Drawing Type | Detail |
| Category | Doors & Windows |
| Additional Screenshots |
 |
| File Type | dwg |
| Materials | Aluminum, Glass, Other |
| Measurement Units | Metric |
| Footprint Area | |
| Building Features | |
| Tags | aluminum, autocad, DETAIL, details, DWG, facade, facades, glass, profile, type, wall |








