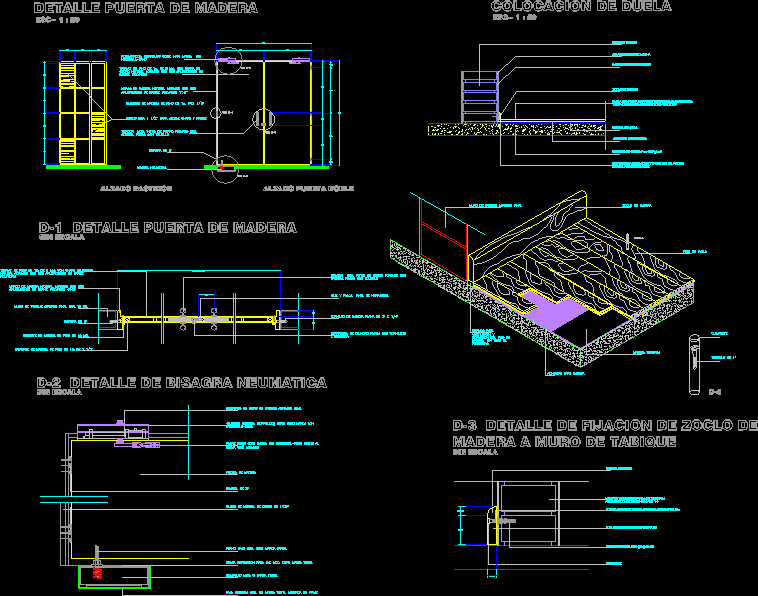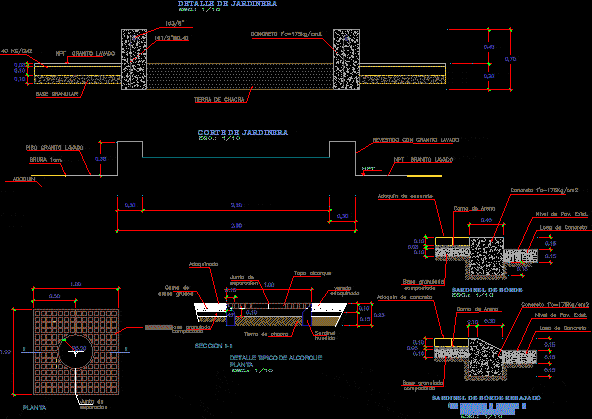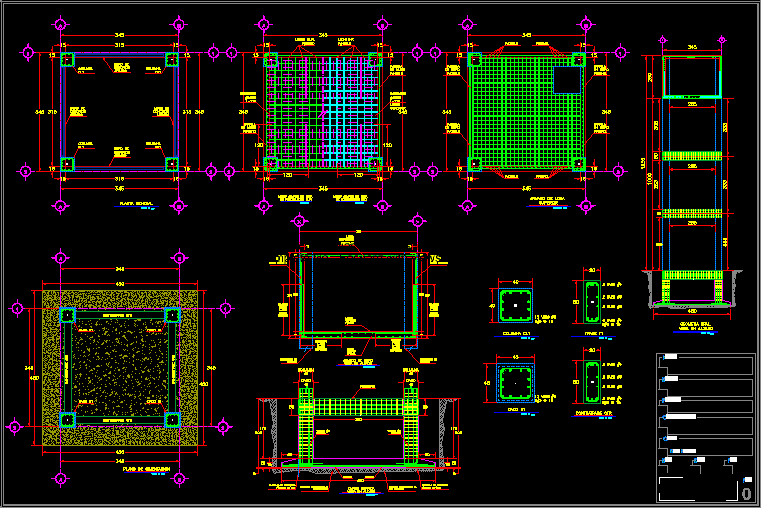Details – Door DWG Detail for AutoCAD

details of woodwork of a door and the placement of flooring
Drawing labels, details, and other text information extracted from the CAD file (Translated from Spanish):
of masonry, clavacote, no flat head cadminized screw, common red partition wall cm. seated with mortar, fiber taquete of cm., wooden pine board, corner boleadas, firm concrete, space for ventilation expansion of the wooden floor perimeter., pine wood stave of mm. hard work nailed hidden nail, wood adhesive, plywood, wooden board, flattened, waterproofing resikon, partition wall, blkoul wooden door, blkoul frame, blkoul wooden door detail, blkoul double door, blkoul, see, blkoul pneumatic hinge detail, Series cylinder brand lcn, placed on partition wall finished finish, pivot series brand lcn color to aluminum, Wooden door, hinge, cedar wood frame, Natural wood frame finished with two applications of polyform varnish, de pine plywood of mm. with natural cedar veneer finished with two applications of polyform varnish, pine wood frame, pine wood swing of mm., wall of partition finished final esp. cm., hinge, handle mod. wrought iron sec. fixed with bracket, Fixed cylinder lock with screws frame, horseshoe end plate box, pine wood frame, solid esp to receive pivot plate, hinge, de pine plywood of mm. with natural cedar veneer finished with two applications of polyform varnish, Natural wood frame finished with two applications of polyform varnish, Hydraulic door closer serie marca lcn, handle mod. wrought iron sec. fixed with bracket, blkoul scale, blkoul detail of fixation of wooden frame wall of partition, blkoul scale, blkoul of stave, blkoul, der, blkoul, wood adhesive, clavacote, screw, flat head screw, stave floor, plywood, wooden board, brick wall final finish, space for ventilation expansion of the wooden floor around the perimeter, bolt under mod. trivel brand, replacement plate for svx mod. chrs brand trivel, cuadrillo mod. trivel brand, metal box mod. cm mark trivel drowned in firm, pneumatic hinge, see
Raw text data extracted from CAD file:
| Language | Spanish |
| Drawing Type | Detail |
| Category | Construction Details & Systems |
| Additional Screenshots |
 |
| File Type | dwg |
| Materials | Aluminum, Concrete, Masonry, Wood |
| Measurement Units | |
| Footprint Area | |
| Building Features | |
| Tags | autocad, DETAIL, details, détails de construction en bois, door, DWG, flooring, holz tür, holzbau details, placement, Wood, wood construction details, wooden door, wooden house |








