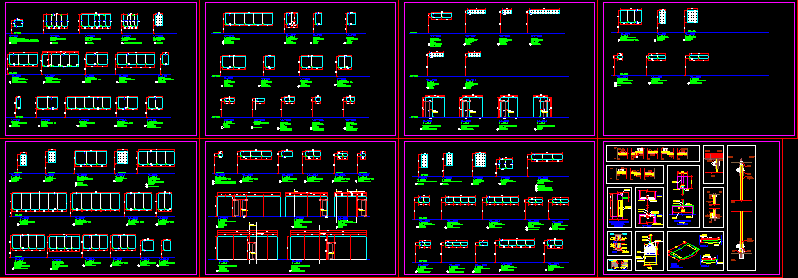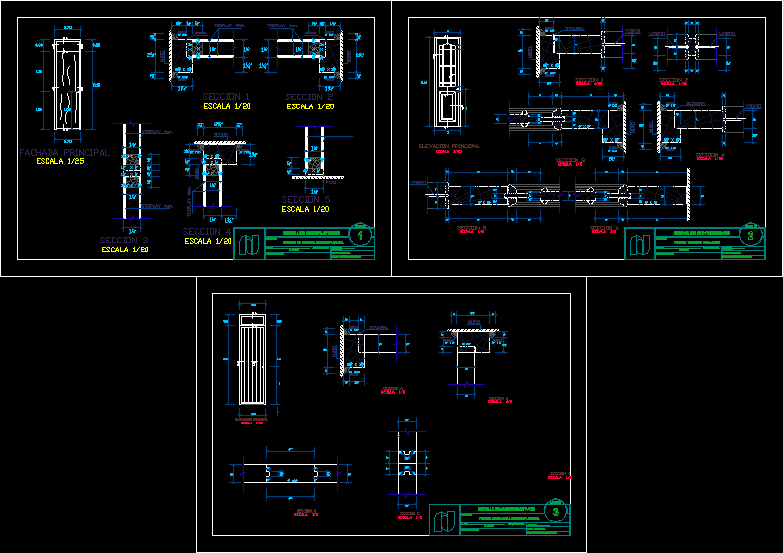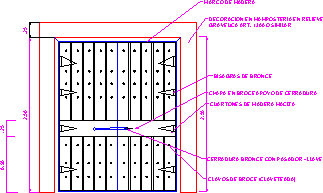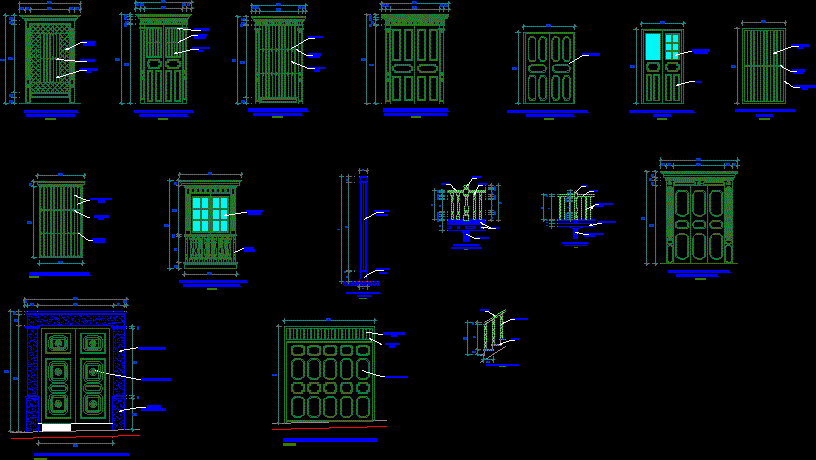Details Of Door, Window And Screen DWG Detail for AutoCAD

Details on wooden door, windows and screens.
Drawing labels, details, and other text information extracted from the CAD file (Translated from Spanish):
ramp, window detail, tempered glass, polyvinyl foam, sikaflex, wooden block, structure, metal, concrete, cladding, porcelain, reinforced, brick wall, concrete, epoxy paint, tempered glass, accessory for, fastening, control , reception of documents, colorless, glass block, staircase, sshh disabled women, hot cooking, laundry, clothing workers, sensory evaluation, preparation, microbiology, sterilization, audio and video control, cleaning deposit, s.s.h.h. women, s.s.h.h. men, wait, glass blocks, security office, office r.r.h.h., office, topical, metrology, planting, circulation, s.s.h.h. disabled men, offices, plant manager, men’s clothing, women’s clothing, s.s.h.h. emp. women, deposit, dining room, wardrobe, taco, latch, security, exterior, interior, silicone, plush, laminate, glass, tempered, desing hardware, lock, coordinate with supplier the installation, interior, exterior, wooden block, gasket, includes stainless steel tray, sikaflex seal, cold kitchen, dry storage, office cheff, meeting room, washing pots, reception area, changing rooms workers, changing rooms employees, trade, sshhvisita, sshh personnel, plant women, plant men, garbage room, corner break, line, meeting, handling samples, metal tube, and disabled, cut aa, stainless steel, tray, board, cut bb, isometria, detail of block of glass
Raw text data extracted from CAD file:
| Language | Spanish |
| Drawing Type | Detail |
| Category | Doors & Windows |
| Additional Screenshots |
 |
| File Type | dwg |
| Materials | Concrete, Glass, Steel, Wood, Other |
| Measurement Units | Metric |
| Footprint Area | |
| Building Features | |
| Tags | autocad, DETAIL, details, door, DWG, screen, screens, window, windows, wooden |







